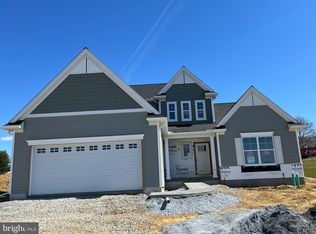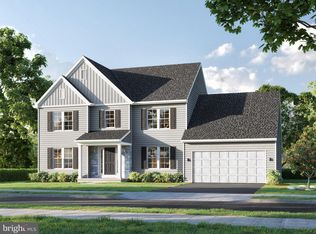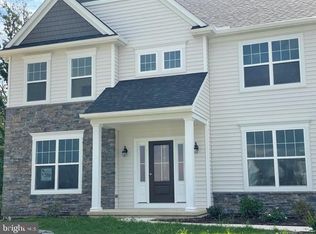Sold for $707,115
$707,115
433 Thatcher Ln, Lititz, PA 17543
3beds
2,022sqft
Single Family Residence
Built in 2025
0.27 Acres Lot
$732,500 Zestimate®
$350/sqft
$2,697 Estimated rent
Home value
$732,500
$689,000 - $776,000
$2,697/mo
Zestimate® history
Loading...
Owner options
Explore your selling options
What's special
This stunning home offers a perfect blend of modern elegance and inviting warmth, designed for both comfort and entertainment. The entertainer’s kitchen is a true centerpiece, featuring a stylish chimney hood, gleaming stainless steel appliances, and white cabinetry that beautifully contrasts with warm neutral tones. Granite countertops provide a luxurious touch, while stainless steel accents enhance the contemporary appeal. Luxury vinyl plank flooring flows seamlessly through the main living areas, creating a durable yet sophisticated foundation. The bathrooms exude spa-like serenity, with a simulated subway tile fiberglass shower enclosed by a clear glass by-pass door and a stained vanity cabinet that adds depth and character. Outside, the home’s cool neutral exterior palette is elevated by deep blue and slate accents, creating timeless curb appeal. This home is the perfect fusion of style and function, offering an effortlessly chic living experience. This home includes 3 bedrooms and 2 bathrooms.
Zillow last checked: 8 hours ago
Listing updated: July 03, 2025 at 05:01pm
Listed by:
James Craig Smoot 717-327-3489,
Coldwell Banker Realty
Bought with:
Unrepresented Buyer
Unrepresented Buyer Office
Source: Bright MLS,MLS#: PALA2064486
Facts & features
Interior
Bedrooms & bathrooms
- Bedrooms: 3
- Bathrooms: 2
- Full bathrooms: 2
- Main level bathrooms: 2
- Main level bedrooms: 3
Basement
- Area: 0
Heating
- Central, Natural Gas
Cooling
- Central Air, Electric
Appliances
- Included: Electric Water Heater
Features
- Basement: Full,Unfinished
- Has fireplace: No
Interior area
- Total structure area: 2,022
- Total interior livable area: 2,022 sqft
- Finished area above ground: 2,022
- Finished area below ground: 0
Property
Parking
- Total spaces: 4
- Parking features: Garage Faces Front, Oversized, Driveway, Attached
- Attached garage spaces: 2
- Uncovered spaces: 2
Accessibility
- Accessibility features: Other
Features
- Levels: One
- Stories: 1
- Pool features: None
Lot
- Size: 0.27 Acres
Details
- Additional structures: Above Grade, Below Grade
- Parcel number: 3900153600000
- Zoning: RESIDENTIAL
- Special conditions: Standard
Construction
Type & style
- Home type: SingleFamily
- Architectural style: Traditional
- Property subtype: Single Family Residence
Materials
- Mixed
- Foundation: Passive Radon Mitigation
Condition
- Excellent
- New construction: Yes
- Year built: 2025
Details
- Builder model: SUMMERGROVE, AMERICAN
- Builder name: EGSTOLTZFUS HOMES
Utilities & green energy
- Sewer: No Sewer System
- Water: None
Community & neighborhood
Location
- Region: Lititz
- Subdivision: Parkside
- Municipality: MANHEIM TWP
HOA & financial
HOA
- Has HOA: Yes
- HOA fee: $400 annually
- Association name: PARKSIDE, A PLANNED COMMUNITY
Other
Other facts
- Listing agreement: Exclusive Agency
- Ownership: Fee Simple
Price history
| Date | Event | Price |
|---|---|---|
| 7/3/2025 | Sold | $707,115-0.6%$350/sqft |
Source: | ||
| 4/28/2025 | Pending sale | $711,115$352/sqft |
Source: | ||
| 2/27/2025 | Price change | $711,115+0.5%$352/sqft |
Source: | ||
| 2/18/2025 | Listed for sale | $707,370$350/sqft |
Source: | ||
Public tax history
Tax history is unavailable.
Neighborhood: 17543
Nearby schools
GreatSchools rating
- 10/10Reidenbaugh El SchoolGrades: K-4Distance: 1.1 mi
- 6/10Manheim Twp Middle SchoolGrades: 7-8Distance: 0.8 mi
- 9/10Manheim Twp High SchoolGrades: 9-12Distance: 0.8 mi
Schools provided by the listing agent
- District: Manheim Township
Source: Bright MLS. This data may not be complete. We recommend contacting the local school district to confirm school assignments for this home.
Get pre-qualified for a loan
At Zillow Home Loans, we can pre-qualify you in as little as 5 minutes with no impact to your credit score.An equal housing lender. NMLS #10287.
Sell with ease on Zillow
Get a Zillow Showcase℠ listing at no additional cost and you could sell for —faster.
$732,500
2% more+$14,650
With Zillow Showcase(estimated)$747,150


