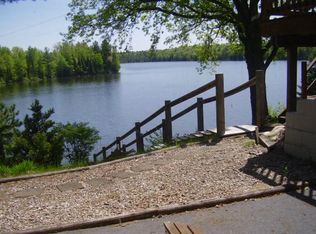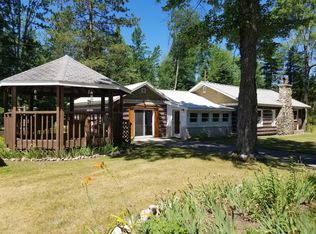Sold for $335,000
$335,000
433 Thompson Rd, Mio, MI 48647
3beds
2,100sqft
Single Family Residence
Built in ----
0.61 Acres Lot
$338,600 Zestimate®
$160/sqft
$2,081 Estimated rent
Home value
$338,600
Estimated sales range
Not available
$2,081/mo
Zestimate® history
Loading...
Owner options
Explore your selling options
What's special
AuSable River frontage, ''High Banks'', tri level modern rustic, 3 bedroom 3 bath with attached garage .Most of the living space features exceptional views through large, waterside windows. Upper-level master bedroom and bathroom with a composite decking balcony. Amish-built cabinetry in the kitchens and baths, and plenty of tongue and groove. Additional features include a main-level sunroom, patio, a wood stairway to a small dock, a blacktop driveway, and newer appliances. Written verification of proof of funds or proof of the ability to finance must be presented prior to viewing. **All information herein is deemed accurate but is not warranted.***
Zillow last checked: 8 hours ago
Listing updated: November 20, 2025 at 11:55am
Listed by:
Michael Thomson 989-370-1955,
DETRICH REAL ESTATE, LLC
Source: WWMLS,MLS#: 201836732
Facts & features
Interior
Bedrooms & bathrooms
- Bedrooms: 3
- Bathrooms: 3
- Full bathrooms: 2
- 1/2 bathrooms: 1
Heating
- Gas Fireplace/Stove, Electric, Natural Gas, Space Heater, Freestanding Gas Stv
Appliances
- Included: Washer, Refrigerator, Dryer, Cooktop
- Laundry: Main Level
Features
- Flooring: Tile
- Doors: Doorwall
- Basement: Finished
- Has fireplace: Yes
- Fireplace features: Gas
Interior area
- Total structure area: 2,100
- Total interior livable area: 2,100 sqft
- Finished area above ground: 1,344
Property
Parking
- Parking features: Driveway
- Has garage: Yes
- Has uncovered spaces: Yes
Features
- Levels: Multi/Split
- Patio & porch: Deck, Patio/Porch
- Waterfront features: River
- Body of water: Au Sable River
Lot
- Size: 0.61 Acres
- Dimensions: 175 x 158 x 26 x 189
- Features: Landscaped
Details
- Parcel number: 00149500600
- Zoning: NONE
Construction
Type & style
- Home type: SingleFamily
- Property subtype: Single Family Residence
Materials
- Foundation: Basement
Utilities & green energy
- Sewer: Septic Tank
- Utilities for property: Cable Connected
Community & neighborhood
Location
- Region: Mio
- Subdivision: T26N R2E
Other
Other facts
- Listing terms: Cash,Conventional Mortgage
- Ownership: Owner
- Road surface type: Paved, Maintained
Price history
| Date | Event | Price |
|---|---|---|
| 11/20/2025 | Sold | $335,000-4%$160/sqft |
Source: | ||
| 11/4/2025 | Pending sale | $349,000$166/sqft |
Source: | ||
| 10/16/2025 | Contingent | $349,000$166/sqft |
Source: | ||
| 9/12/2025 | Listed for sale | $349,000$166/sqft |
Source: | ||
| 9/8/2025 | Contingent | $349,000$166/sqft |
Source: | ||
Public tax history
| Year | Property taxes | Tax assessment |
|---|---|---|
| 2025 | $1,662 +5% | $121,100 +11.7% |
| 2024 | $1,583 +2.7% | $108,400 +31.9% |
| 2023 | $1,542 +3.6% | $82,200 +18.6% |
Find assessor info on the county website
Neighborhood: 48647
Nearby schools
GreatSchools rating
- 4/10Mio-AuSable Elementary SchoolGrades: PK-5Distance: 1.5 mi
- 6/10Mio-Ausable High SchoolGrades: 6-12Distance: 1.5 mi
Get pre-qualified for a loan
At Zillow Home Loans, we can pre-qualify you in as little as 5 minutes with no impact to your credit score.An equal housing lender. NMLS #10287.

