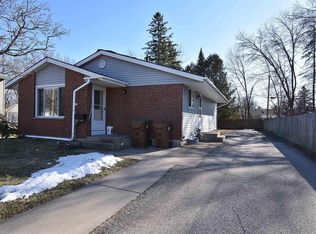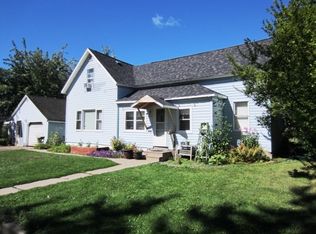Closed
$200,000
433 WALKER STREET, Stevens Point, WI 54481
3beds
1,400sqft
Single Family Residence
Built in 1940
6,098.4 Square Feet Lot
$221,200 Zestimate®
$143/sqft
$1,442 Estimated rent
Home value
$221,200
$208,000 - $234,000
$1,442/mo
Zestimate® history
Loading...
Owner options
Explore your selling options
What's special
Welcome to this charming 1940s home located near Bukolt Park on Stevens Point?s north side. Entering the front door, you will be greeted by a cozy sunroom, perfect for enjoying a good book or your morning cup of coffee. Stepping through to the living room and dining room you will notice all the vintage charm this home has to offer, including unique archways and hardwood floors, which help create a warm and inviting atmosphere. The kitchen, 2 bedrooms and a full bathroom finish off the main floor. Heading upstairs you will find another bedroom and a loft area, great for an in-home office or secondary living area. Outside, the 2-car detached garage provides ample storage space for your vehicles and any outdoor gear. Seller installed central air in 2017 and is including a 14-month home warranty, at seller?s expense, for added peace of mind. Seller notes that one of the bedrooms on the main floor does not have a door. Buyer may choose to utilize this space as a main floor office/den or a bedroom.
Zillow last checked: 8 hours ago
Listing updated: May 28, 2024 at 08:46am
Listed by:
JOSEPH O'SHASKY 715-323-4993,
NEXTHOME PRIORITY
Bought with:
Amie Hafner
Source: WIREX MLS,MLS#: 22401489 Originating MLS: Central WI Board of REALTORS
Originating MLS: Central WI Board of REALTORS
Facts & features
Interior
Bedrooms & bathrooms
- Bedrooms: 3
- Bathrooms: 1
- Full bathrooms: 1
- Main level bedrooms: 2
Primary bedroom
- Level: Upper
- Area: 132
- Dimensions: 11 x 12
Bedroom 2
- Level: Main
- Area: 99
- Dimensions: 9 x 11
Bedroom 3
- Level: Main
- Area: 99
- Dimensions: 9 x 11
Dining room
- Level: Main
- Area: 156
- Dimensions: 13 x 12
Kitchen
- Level: Main
- Area: 99
- Dimensions: 11 x 9
Living room
- Level: Main
- Area: 143
- Dimensions: 13 x 11
Heating
- Natural Gas, Forced Air
Cooling
- Central Air
Appliances
- Included: Refrigerator, Microwave
Features
- Ceiling Fan(s), Walk-In Closet(s)
- Flooring: Carpet, Vinyl, Wood
- Basement: Full,Unfinished
Interior area
- Total structure area: 1,400
- Total interior livable area: 1,400 sqft
- Finished area above ground: 1,400
- Finished area below ground: 0
Property
Parking
- Total spaces: 2
- Parking features: 2 Car, Detached, Garage Door Opener
- Garage spaces: 2
Features
- Levels: One and One Half
- Stories: 1
Lot
- Size: 6,098 sqft
Details
- Parcel number: 240830401503
- Zoning: Residential
- Special conditions: Arms Length
Construction
Type & style
- Home type: SingleFamily
- Architectural style: Cape Cod
- Property subtype: Single Family Residence
Materials
- Aluminum Siding
- Roof: Shingle
Condition
- 21+ Years
- New construction: No
- Year built: 1940
Utilities & green energy
- Sewer: Public Sewer
- Water: Public
Community & neighborhood
Security
- Security features: Smoke Detector(s)
Location
- Region: Stevens Point
- Municipality: Stevens Point
Other
Other facts
- Listing terms: Arms Length Sale
Price history
| Date | Event | Price |
|---|---|---|
| 5/27/2024 | Sold | $200,000+5.3%$143/sqft |
Source: | ||
| 4/26/2024 | Pending sale | $190,000$136/sqft |
Source: | ||
| 4/26/2024 | Contingent | $190,000$136/sqft |
Source: | ||
| 4/23/2024 | Listed for sale | $190,000+81.5%$136/sqft |
Source: | ||
| 5/1/2014 | Sold | $104,675-1.7%$75/sqft |
Source: Agent Provided Report a problem | ||
Public tax history
| Year | Property taxes | Tax assessment |
|---|---|---|
| 2024 | -- | $169,600 |
| 2023 | -- | $169,600 +63.7% |
| 2022 | -- | $103,600 |
Find assessor info on the county website
Neighborhood: 54481
Nearby schools
GreatSchools rating
- 6/10Madison Elementary SchoolGrades: K-6Distance: 0.2 mi
- 5/10P J Jacobs Junior High SchoolGrades: 7-9Distance: 1.5 mi
- 4/10Stevens Point Area Senior High SchoolGrades: 10-12Distance: 0.7 mi
Schools provided by the listing agent
- Elementary: Madison
- Middle: P.j. Jacobs
- High: Stevens Point
- District: Stevens Point
Source: WIREX MLS. This data may not be complete. We recommend contacting the local school district to confirm school assignments for this home.
Get pre-qualified for a loan
At Zillow Home Loans, we can pre-qualify you in as little as 5 minutes with no impact to your credit score.An equal housing lender. NMLS #10287.

