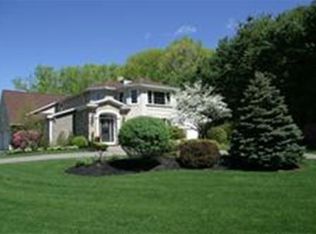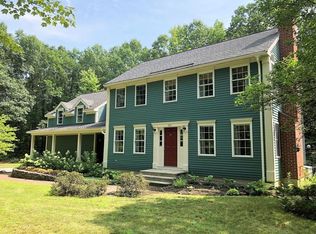Don't miss this unique Post & Beam custom home! Tranquility abounds with customized woodwork throughout! The original owners lovingly cut and milled the trees themselves! This home boasts an expansive deck leading to a stunning, professionally landscaped yard filled with lush plantings. The open concept is perfect for entertaining! The large kitchen leads to the living & dining room, which then opens to the deck area.The stunning open staircase and wood beamed ceilings are among the many unique features this home has to offer. This home has 4 bedrooms, 2 bathrooms and 2 fireplaces. The walkout basement is partially finished. The exterior has a brand new large composite deck along with new roof and heating system. 2 sheds offer lots of outdoor storage. Ride your bikes, walk, or run on this quiet road to the cul-de-sac and back. No association fee for the private street maintenance. Short distance to White Pond. This home is part of the highly desirable Nashoba Regional School District
This property is off market, which means it's not currently listed for sale or rent on Zillow. This may be different from what's available on other websites or public sources.

