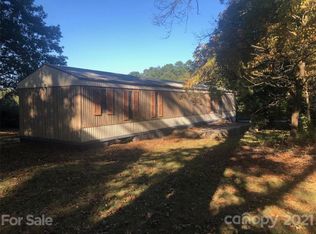Approximately 2953 Sq Ft 1 Story w/Finished Room Over Garage Bedroom and Bonus Room. All Heated and Cooled w/New Heat Pump System Including Separately Controlled Monitors for Upper Level and Finished Patio. Main Lever Features Large Living Area, Island Kitchen, Dining Area Out To Finished Patio, 3 Bedrooms 1 1/2 Baths, Including Master STE w/His and Hers Vanity, Garden Tub, Separate Shower, Walk in Closet, Laundry Room Access and Through To Kitchen. New Appliances, New Floor Covering and Paint T/O. Private Well and Septic, 3.37 Acres, Large 30x50 Shed.
This property is off market, which means it's not currently listed for sale or rent on Zillow. This may be different from what's available on other websites or public sources.
