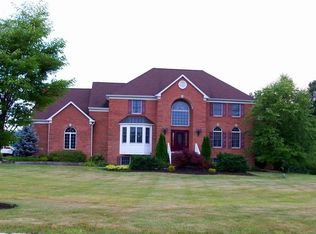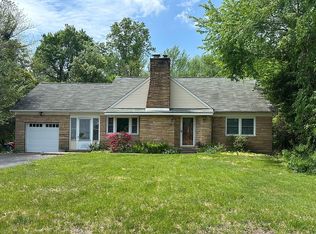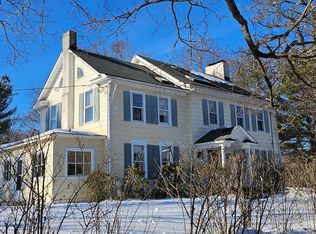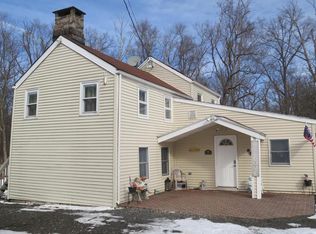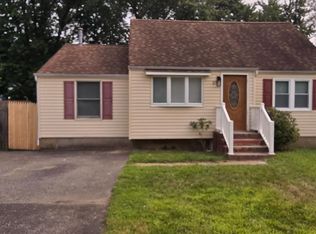The contract fell apart due to financing. Owners moved out. The property is vacant. can show at any time. Location, Location, Location. Property facing Northeast for Vasthu, and considered a money pit according to Feng Shui. Nestled, cute little Split Level Old Charm with some updates needed and some significant improvements made. Very private, Quiet, backing Preserved Green Acres, the last house before the DR R Canal, within minutes to Princeton University, Princeton Junction Train Station, and Major Malls such as Mercer Mall, Nassau Park Mall, and Quaker Bridge Mall. A couple of minutes' drive to Bristol-Myers Squib, and both its locations are in Historic Lawrenceville Town, where the property is situated precisely in the middle of them. Close to major highways, including US 1, US 295, and US 95. Plenty of entertainment till midnight. Gym, Costco, Wegmans, and Shoprite are all within a 2-minute drive. Walkable as well. The canal towpath is the perfect spot for relaxation, just a short walk from the Property. 3.03 acres. The property is surrounded by million to multi-million-dollar Homes—Builder's Dream to improve this Property. A viable option is to build a 4000 - 6000 sq ft home. Not many buildable lots this large are available in Lawrenceville with such a Great Location. Some Spl features Park like features, Solar panels, Major improvements like a brand new Roof with complete gut out and replaced 3/4 inch plywood, Gas hot water heating, Gas hot water, Gas Cooking, Oil tank removed, New Gas Furnace, water heater, Upgraded Electric panel, New Windows in bedrooms, Hardwood Oak Doors, Crown Mouldings. BUILDER CAN CHOOSE TO CONVERT THIS OLD, charming split-level to a tremendous, gorgeous-looking mansion. Also, if any investor chooses, they can turn it into a DAY CARE CENTER. This Property is surrounded by multi-million-dollar homes ranging from $1,000,000 to $3,000,000, with dwellings and mansions ranging from 5,000 sq ft to 12,000 sq ft. The property also features mansions on both the front and back. Seller is considering a possible lease with an option to purchase with an agreed down payment, 2 months escrow deposit, one month advance rent, with agreed terms and conditions only Property sold strictly AS-IS Condition only. Buyers are responsible for all necessary items to complete the transaction. Property may need TLC Please note that the Property is strictly valued for the Land, not the structure on the land. The foundation is firm, and the Property can be built and expanded over the existing foundation if you choose to save on taxes. The choice is yours. The Property is in a Flood Zone, but a huge portion of the land is buildable, where the current structure is sitting, has potential for expansion into a bigger home that could match the neighborhood What does AE mean for a flood zone? What is an AE Flood Zone? | Amica Insurance AE flood zones are areas that present a 1% annual chance of flooding(opens in new window) and a 26% chance over the life of a 30-year mortgage, according to FEMA. These regions are clearly defined on Flood Insurance Rate Maps and are accompanied by detailed information on base flood elevations.
For sale
$679,999
4330 Province Line Rd, Lawrence Township, NJ 08648
3beds
1,875sqft
Est.:
Single Family Residence
Built in 1950
3.03 Acres Lot
$671,000 Zestimate®
$363/sqft
$-- HOA
What's special
Gas hot water heatingGas cookingNew gas furnaceHardwood oak doorsCrown mouldingsGas hot waterWater heater
- 8 days |
- 1,551 |
- 33 |
Zillow last checked: 8 hours ago
Listing updated: February 15, 2026 at 05:47am
Listed by:
Lakme Kota 609-712-3364,
Homes & Loans Outlet
Source: Bright MLS,MLS#: NJME2072710
Tour with a local agent
Facts & features
Interior
Bedrooms & bathrooms
- Bedrooms: 3
- Bathrooms: 3
- Full bathrooms: 2
- 1/2 bathrooms: 1
Rooms
- Room types: Primary Bedroom, Bedroom 3, Kitchen, Family Room, Den, Basement, Bathroom 2, Bathroom 3
Primary bedroom
- Features: Attic - Finished, Attic - Pull-Down Stairs, Crown Molding, Flooring - HardWood
- Level: Upper
- Area: 169 Square Feet
- Dimensions: 13 X 13
Bedroom 3
- Features: Crown Molding, Flooring - HardWood
- Level: Upper
- Area: 140 Square Feet
- Dimensions: 14 X 10
Bathroom 2
- Features: Flooring - Tile/Brick, Skylight(s), Bathroom - Tub Shower, Cathedral/Vaulted Ceiling, Cedar Closet(s), Crown Molding, Fireplace - Wood Burning, Flooring - HardWood
- Level: Upper
- Area: 42 Square Feet
- Dimensions: 6 X 7
Bathroom 3
- Features: Flooring - Tile/Brick
- Level: Lower
- Area: 20 Square Feet
- Dimensions: 4 X 5
Basement
- Features: Flooring - Concrete
- Level: Lower
- Area: 625 Square Feet
- Dimensions: 25 X 25
Den
- Features: Flooring - Tile/Brick
- Level: Lower
- Area: 162 Square Feet
- Dimensions: 9 X 18
Family room
- Features: Cathedral/Vaulted Ceiling, Fireplace - Other, Flooring - HardWood
- Level: Main
- Area: 325 Square Feet
- Dimensions: 13 X 25
Kitchen
- Features: Cathedral/Vaulted Ceiling, Dining Area, Double Sink, Fireplace - Other, Flooring - HardWood, Flooring - Laminated, Kitchen - Gas Cooking, Skylight(s), Eat-in Kitchen
- Level: Main
- Area: 300 Square Feet
- Dimensions: 12 X 25
Heating
- Baseboard, Hot Water, Active Solar, Steam, Natural Gas
Cooling
- Wall Unit(s), Attic Fan, Electric
Appliances
- Included: Cooktop, Dishwasher, Dryer, ENERGY STAR Qualified Washer, Humidifier, Ice Maker, Microwave, Self Cleaning Oven, Oven/Range - Gas, Refrigerator, Stainless Steel Appliance(s), Washer, Gas Water Heater, Instant Hot Water, Water Heater
- Laundry: In Basement, Has Laundry
Features
- Attic, Attic/House Fan, Cedar Closet(s), Combination Kitchen/Dining, Crown Molding, Exposed Beams, Bathroom - Stall Shower, Bathroom - Tub Shower, Cathedral Ceiling(s), 9'+ Ceilings, High Ceilings
- Flooring: Hardwood, Ceramic Tile, Concrete
- Windows: Double Hung, Replacement, Skylight(s), Sliding, Casement
- Basement: Full,Interior Entry,Concrete,Sump Pump,Windows,Exterior Entry
- Number of fireplaces: 1
- Fireplace features: Double Sided, Flue for Stove, Metal
Interior area
- Total structure area: 2,500
- Total interior livable area: 1,875 sqft
- Finished area above ground: 1,875
Property
Parking
- Total spaces: 40
- Parking features: Storage, Garage Faces Side, Garage Door Opener, Oversized, Inside Entrance, Crushed Stone, Driveway, Garage
- Garage spaces: 20
- Uncovered spaces: 20
- Details: Garage Sqft: 280
Accessibility
- Accessibility features: 2+ Access Exits, >84" Garage Door, Accessible Doors, Accessible Entrance
Features
- Levels: Multi/Split,One and One Half
- Stories: 1.5
- Patio & porch: Porch
- Exterior features: Chimney Cap(s), Lighting, Rain Gutters, Play Area, Street Lights, Other
- Pool features: None
- Fencing: Partial,Wood,Back Yard,Other,Chain Link
- Has view: Yes
- View description: Street, Trees/Woods, Garden, Creek/Stream
- Has water view: Yes
- Water view: Creek/Stream
- Frontage type: Road Frontage
- Frontage length: Road Frontage: 225
Lot
- Size: 3.03 Acres
- Dimensions: front 232.50 x back333.00 x left 588.40 right 408.86
- Features: Backs to Trees, Front Yard, Level, Private, Stream/Creek, Cleared, Landscaped, Wooded, SideYard(s), Suburban, Clay, Unknown Soil Type
Details
- Additional structures: Above Grade
- Parcel number: 070510100007
- Zoning: RESIDENTIAL
- Special conditions: Standard
Construction
Type & style
- Home type: SingleFamily
- Property subtype: Single Family Residence
Materials
- Stone, Asphalt, Block, Copper Plumbing, Other
- Foundation: Block, Slab
- Roof: Asphalt,Pitched
Condition
- Very Good,Good
- New construction: No
- Year built: 1950
- Major remodel year: 2017
Utilities & green energy
- Electric: 200+ Amp Service
- Sewer: Septic < # of BR
- Water: Well
- Utilities for property: Cable Connected, Electricity Available, Natural Gas Available, Phone Available, Water Available, Fiber Optic, Cable, Broadband, Satellite Internet Service
Community & HOA
Community
- Security: Main Entrance Lock, Smoke Detector(s)
- Subdivision: None Available
HOA
- Has HOA: No
- Amenities included: None
- Services included: None
Location
- Region: Lawrence Township
- Municipality: LAWRENCE TWP
Financial & listing details
- Price per square foot: $363/sqft
- Annual tax amount: $7,956
- Date on market: 2/15/2026
- Listing agreement: Exclusive Right To Sell
- Listing terms: Cash,Conventional,FHA,Lease Purchase
- Inclusions: Relies On The Buyer. If They Would Like To Buy With The Existing Furniture, Then The Price Is Calculated For The Personal Items On A Separate List Of Items.
- Ownership: Fee Simple
- Road surface type: Black Top
Estimated market value
$671,000
$637,000 - $705,000
$3,298/mo
Price history
Price history
| Date | Event | Price |
|---|---|---|
| 2/15/2026 | Listed for sale | $679,999-2.9%$363/sqft |
Source: | ||
| 1/1/2026 | Listing removed | $699,999$373/sqft |
Source: | ||
| 9/8/2025 | Price change | $699,999-4.1%$373/sqft |
Source: | ||
| 6/13/2025 | Listed for sale | $729,999-2.7%$389/sqft |
Source: | ||
| 5/24/2022 | Listing removed | $750,000$400/sqft |
Source: | ||
| 4/3/2022 | Listed for sale | $750,000+105.5%$400/sqft |
Source: | ||
| 3/17/2005 | Sold | $365,000$195/sqft |
Source: Public Record Report a problem | ||
Public tax history
Public tax history
| Year | Property taxes | Tax assessment |
|---|---|---|
| 2025 | $7,788 | $251,400 |
| 2024 | $7,788 -4% | $251,400 |
| 2023 | $8,114 +9.7% | $251,400 |
| 2022 | $7,399 +1.4% | $251,400 |
| 2021 | $7,296 +1.3% | $251,400 |
| 2020 | $7,203 +2.3% | $251,400 |
| 2019 | $7,039 +0.5% | $251,400 |
| 2018 | $7,007 +1.5% | $251,400 |
| 2017 | $6,903 +2.8% | $251,400 |
| 2016 | $6,712 +1.9% | $251,400 |
| 2015 | $6,587 -2.8% | $251,400 |
| 2014 | $6,777 +4.2% | $251,400 +73.5% |
| 2013 | $6,505 +4.6% | $144,900 |
| 2012 | $6,219 +1.1% | $144,900 |
| 2011 | $6,150 -24.2% | $144,900 |
| 2010 | $8,114 +1.6% | $144,900 -27.3% |
| 2009 | $7,986 +5.4% | $199,400 |
| 2008 | $7,577 +4.1% | $199,400 |
| 2007 | $7,278 | $199,400 |
| 2006 | -- | $199,400 |
| 2005 | -- | $199,400 |
| 2004 | $5,962 | $199,400 |
| 2003 | -- | $199,400 |
| 2002 | -- | $199,400 |
| 2001 | -- | $199,400 |
Find assessor info on the county website
BuyAbility℠ payment
Est. payment
$4,363/mo
Principal & interest
$3207
Property taxes
$1156
Climate risks
Neighborhood: 08648
Nearby schools
GreatSchools rating
- 7/10Benjamin Franklin Elementary SchoolGrades: PK-3Distance: 2.4 mi
- 8/10Lawrence Middle SchoolGrades: 7-8Distance: 3.6 mi
- 7/10Lawrence High SchoolGrades: 9-12Distance: 3.4 mi
Schools provided by the listing agent
- Elementary: Benjamin Franklin E.s.
- Middle: Lawrence M.s.
- High: Lawrence H.s.
- District: Lawrence Township Public Schools
Source: Bright MLS. This data may not be complete. We recommend contacting the local school district to confirm school assignments for this home.
