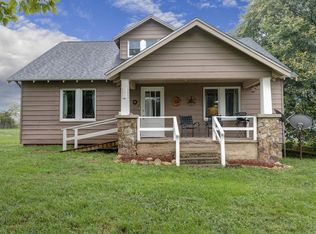Closed
Price Unknown
4330 Skyline Road, Seymour, MO 65746
5beds
4,400sqft
Single Family Residence
Built in 2013
8.23 Acres Lot
$546,000 Zestimate®
$--/sqft
$3,237 Estimated rent
Home value
$546,000
$328,000 - $917,000
$3,237/mo
Zestimate® history
Loading...
Owner options
Explore your selling options
What's special
From the moment you drive in you will be impressed with how beautiful this home and setting is on 8.23 acres. This 5 bed, 4 bath home offers custom kitchen cabinetry, large kitchen island and a large walk-in pantry. Wait until you see the gorgeous custom staircase leading you to the upstairs with a landing area! Master suite is large and offers a walk-in closet, along with a master bath, new tiled shower and dual vanity. There are so many new updates such as laminate flooring, new faucets, fixtures and toilets. Two new ovens and a new refrigerator. In the basement there is a new kitchen, new bedroom, and a new ADA bathroom. Also, there is a room that can be used as a storm shelter. The basement offers its own private entrance and exit that can be used as an in-laws quarters, or potential additional income if this is used as a rental. Two car attached garage has heated concrete floors and a heated parking pad apron. Detached shop offers 2,160 square feet, is insulated and has concrete floors and a door for semi trucks or RV parking. It has an outside wood furnace with radiant heat. Property has a pipe gated entrance with barbed wire that fences the property in. There's a barn for chickens, and some livestock, and has a concrete floor and separate pen for housing and water. Garden area, green house, garden shed and creek that runs along the property! You have your own private pond stocked with catfish and some smaller fish as well. Prepare to be impressed with all this home has to offer!
Zillow last checked: 8 hours ago
Listing updated: January 22, 2026 at 12:01pm
Listed by:
Sharon Anderson 417-860-9672,
Better Homes & Gardens SW Grp - Spfld
Bought with:
Sandy Cope, 2004011272
Southern Missouri Real Estate, LLC
Source: SOMOMLS,MLS#: 60283704
Facts & features
Interior
Bedrooms & bathrooms
- Bedrooms: 5
- Bathrooms: 4
- Full bathrooms: 4
Heating
- Heat Pump, Electric, Wood, Propane
Cooling
- Central Air
Appliances
- Included: Dishwasher, Free-Standing Propane Oven, Refrigerator, Water Filtration
- Laundry: Main Level, In Basement, W/D Hookup
Features
- High Speed Internet, Internet - Cellular/Wireless, Internet - Satellite, Internet - DSL, High Ceilings, Walk-In Closet(s), Walk-in Shower
- Flooring: Carpet, Concrete, Vinyl
- Basement: Bath/Stubbed,Utility,Storage Space,Finished,Full
- Attic: Partially Finished
- Has fireplace: Yes
- Fireplace features: Wood Burning
Interior area
- Total structure area: 4,400
- Total interior livable area: 4,400 sqft
- Finished area above ground: 2,650
- Finished area below ground: 1,750
Property
Parking
- Total spaces: 4
- Parking features: RV Barn
- Attached garage spaces: 4
Features
- Levels: Two
- Stories: 3
- Patio & porch: Covered, Front Porch, Deck, Screened
- Exterior features: Rain Gutters, Storage
- Fencing: Privacy
- Has view: Yes
- View description: Creek/Stream
- Has water view: Yes
- Water view: Creek/Stream
- Waterfront features: Pond, Wet Weather Creek
Lot
- Size: 8.23 Acres
Details
- Additional structures: Outbuilding, Greenhouse, Other, Storm Shelter
- Parcel number: 155015000000006140
Construction
Type & style
- Home type: SingleFamily
- Property subtype: Single Family Residence
Materials
- Metal Siding
- Foundation: Poured Concrete
- Roof: Metal
Condition
- Year built: 2013
Utilities & green energy
- Sewer: Septic Tank
- Water: Private
Community & neighborhood
Security
- Security features: Fire Alarm
Location
- Region: Seymour
- Subdivision: N/A
Other
Other facts
- Listing terms: Cash,VA Loan,Conventional
- Road surface type: Gravel
Price history
| Date | Event | Price |
|---|---|---|
| 8/26/2025 | Sold | -- |
Source: | ||
| 7/29/2025 | Pending sale | $549,900$125/sqft |
Source: | ||
| 7/11/2025 | Price change | $549,900-8.2%$125/sqft |
Source: | ||
| 5/16/2025 | Price change | $598,900-7.8%$136/sqft |
Source: | ||
| 3/10/2025 | Price change | $649,900-7.1%$148/sqft |
Source: | ||
Public tax history
| Year | Property taxes | Tax assessment |
|---|---|---|
| 2024 | $6,949 +1.7% | $154,180 |
| 2023 | $6,836 +0% | $154,180 |
| 2022 | $6,834 0% | $154,180 -0.2% |
Find assessor info on the county website
Neighborhood: 65746
Nearby schools
GreatSchools rating
- 3/10Seymour Elementary SchoolGrades: PK-5Distance: 4.2 mi
- 8/10Seymour Middle SchoolGrades: 6-8Distance: 4 mi
- 6/10Seymour High SchoolGrades: 9-12Distance: 4 mi
Schools provided by the listing agent
- Elementary: Seymour
- Middle: Seymour
- High: Seymour
Source: SOMOMLS. This data may not be complete. We recommend contacting the local school district to confirm school assignments for this home.
