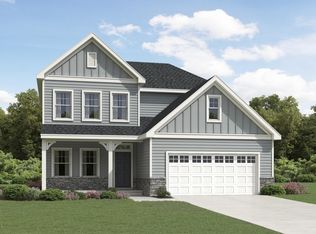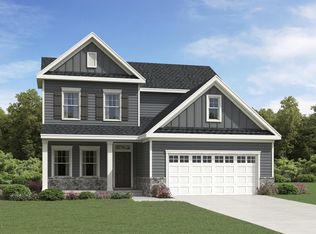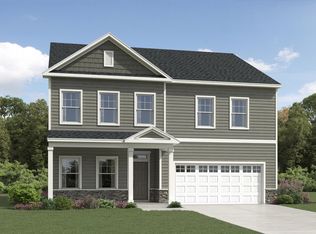Sold for $461,490
$461,490
4331 Laurel Pond Way, Raleigh, NC 27616
4beds
2,318sqft
Single Family Residence, Residential
Built in 2025
6,969.6 Square Feet Lot
$457,200 Zestimate®
$199/sqft
$2,284 Estimated rent
Home value
$457,200
$434,000 - $480,000
$2,284/mo
Zestimate® history
Loading...
Owner options
Explore your selling options
What's special
This thoughtfully designed single-level home offers comfort and flexibility. Off the foyer, you'll find two secondary bedrooms and a full bathroom. The open-concept layout seamlessly connects the kitchen, dining, and living areas, with easy access to the outdoor patio—perfect for entertaining or everyday living. The private owner's suite is tucked into the rear of the home and features a spa-inspired bath and walk-in closet. This home also includes the optional second floor with a loft, bringing the total to 4 bedrooms and 3 full baths. Prices, dimensions and features may vary and are subject to change. Photos are for illustrative purposes only.
Zillow last checked: 8 hours ago
Listing updated: November 19, 2025 at 11:15am
Listed by:
John Christy 919-337-9420,
Lennar Carolinas LLC,
Deborah Kaufman 919-753-5448,
Lennar Carolinas LLC
Bought with:
Tiffany Williamson, 279179
Navigate Realty
Chip Andrews, 320837
Navigate Realty
Source: Doorify MLS,MLS#: 10118509
Facts & features
Interior
Bedrooms & bathrooms
- Bedrooms: 4
- Bathrooms: 3
- Full bathrooms: 3
Heating
- Central, Natural Gas, Zoned
Cooling
- Central Air, Heat Pump, Zoned
Features
- Flooring: Carpet, Vinyl, Tile
Interior area
- Total structure area: 2,318
- Total interior livable area: 2,318 sqft
- Finished area above ground: 2,318
- Finished area below ground: 0
Property
Parking
- Total spaces: 4
- Parking features: Garage - Attached, Open
- Attached garage spaces: 2
- Uncovered spaces: 2
Features
- Levels: One and One Half
- Stories: 1
- Has view: Yes
Lot
- Size: 6,969 sqft
- Dimensions: 120 x 55
Details
- Parcel number: 1747703798
- Special conditions: Standard
Construction
Type & style
- Home type: SingleFamily
- Architectural style: Ranch, Traditional
- Property subtype: Single Family Residence, Residential
Materials
- Batts Insulation, Blown-In Insulation, Frame, Low VOC Paint/Sealant/Varnish, Stone, Vinyl Siding
- Foundation: Slab
- Roof: Asphalt, Shingle
Condition
- New construction: Yes
- Year built: 2025
- Major remodel year: 2025
Details
- Builder name: Lennar
Utilities & green energy
- Sewer: Public Sewer
- Water: Public
Community & neighborhood
Location
- Region: Raleigh
- Subdivision: Everlee
HOA & financial
HOA
- Has HOA: Yes
- HOA fee: $105 monthly
- Services included: Internet
Price history
| Date | Event | Price |
|---|---|---|
| 11/18/2025 | Sold | $461,490-0.1%$199/sqft |
Source: | ||
| 10/13/2025 | Pending sale | $461,990-1%$199/sqft |
Source: | ||
| 9/13/2025 | Price change | $466,435+1.7%$201/sqft |
Source: | ||
| 8/31/2025 | Price change | $458,490-0.8%$198/sqft |
Source: | ||
| 8/28/2025 | Listed for sale | $461,990$199/sqft |
Source: | ||
Public tax history
Tax history is unavailable.
Neighborhood: 27616
Nearby schools
GreatSchools rating
- 4/10Harris Creek ElementaryGrades: PK-5Distance: 0.7 mi
- 9/10Rolesville Middle SchoolGrades: 6-8Distance: 3.5 mi
- 6/10Rolesville High SchoolGrades: 9-12Distance: 4.4 mi
Schools provided by the listing agent
- Elementary: Wake - Harris Creek
- Middle: Wake - Rolesville
- High: Wake - Rolesville
Source: Doorify MLS. This data may not be complete. We recommend contacting the local school district to confirm school assignments for this home.
Get a cash offer in 3 minutes
Find out how much your home could sell for in as little as 3 minutes with a no-obligation cash offer.
Estimated market value$457,200
Get a cash offer in 3 minutes
Find out how much your home could sell for in as little as 3 minutes with a no-obligation cash offer.
Estimated market value
$457,200


