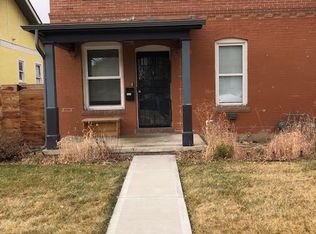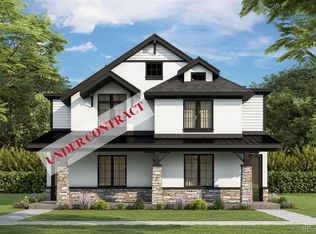Sold for $1,405,569 on 12/17/24
$1,405,569
4331 Raleigh Street, Denver, CO 80212
5beds
3,180sqft
Duplex
Built in 1914
3,089 Square Feet Lot
$1,336,700 Zestimate®
$442/sqft
$6,242 Estimated rent
Home value
$1,336,700
$1.24M - $1.43M
$6,242/mo
Zestimate® history
Loading...
Owner options
Explore your selling options
What's special
Build your dream house! Introducing an exquisite new construction listing set to be completed in 2024! This luxurious 5-bedroom, 5-bathroom home will boast top-of-the-line finishes, providing an unparalleled living experience. As an added bonus, the builder is offering the buyer an exciting opportunity to customize the finishes with a dedicated custom designer. With this home's presale option, you can personalize your dream home to perfection, ensuring a space that truly reflects your unique style and preferences. Don't miss out on the chance to make this stunning residence your own!
ONLY one side left...the left side is under contract.
Estimated completion date December 1st 2024
Please call the listing agent Kayla Schmitz for any further questions - 303-249-4118
Zillow last checked: 8 hours ago
Listing updated: December 18, 2024 at 02:22pm
Listed by:
Kayla Schmitz 303-249-4118 kschmitz@kentwood.com,
Kentwood Real Estate Cherry Creek
Bought with:
Garrett Newell, 100087678
Good Neighbor LLC
Source: REcolorado,MLS#: 8680457
Facts & features
Interior
Bedrooms & bathrooms
- Bedrooms: 5
- Bathrooms: 5
- Full bathrooms: 3
- 1/2 bathrooms: 2
- Main level bathrooms: 1
Primary bedroom
- Level: Upper
Bedroom
- Level: Upper
Bedroom
- Level: Upper
Bedroom
- Level: Basement
Bedroom
- Level: Basement
Primary bathroom
- Level: Upper
Bathroom
- Level: Upper
Bathroom
- Level: Basement
Bathroom
- Level: Main
Bathroom
- Level: Upper
Bonus room
- Level: Upper
Dining room
- Level: Main
Family room
- Level: Basement
Kitchen
- Level: Main
Laundry
- Level: Upper
Living room
- Level: Main
Heating
- Forced Air
Cooling
- Central Air
Features
- Flooring: Carpet, Tile, Wood
- Basement: Partial
- Number of fireplaces: 1
- Fireplace features: Living Room
- Common walls with other units/homes: 1 Common Wall
Interior area
- Total structure area: 3,180
- Total interior livable area: 3,180 sqft
- Finished area above ground: 2,280
- Finished area below ground: 900
Property
Parking
- Total spaces: 2
- Parking features: Garage
- Garage spaces: 2
Features
- Levels: Two
- Stories: 2
Lot
- Size: 3,089 sqft
- Features: Level
Details
- Parcel number: 219403033
- Zoning: U-TU-C
- Special conditions: Standard
Construction
Type & style
- Home type: SingleFamily
- Property subtype: Duplex
- Attached to another structure: Yes
Materials
- Frame
- Roof: Unknown
Condition
- Year built: 1914
Utilities & green energy
- Sewer: Public Sewer
Community & neighborhood
Location
- Region: Denver
- Subdivision: Thompsons Subdivision
Other
Other facts
- Listing terms: Cash,Conventional,FHA,VA Loan
- Ownership: Builder
Price history
| Date | Event | Price |
|---|---|---|
| 12/17/2024 | Sold | $1,405,569+0.4%$442/sqft |
Source: | ||
| 5/20/2024 | Pending sale | $1,400,000$440/sqft |
Source: | ||
| 3/7/2024 | Listed for sale | $1,400,000$440/sqft |
Source: | ||
| 3/1/2021 | Listing removed | -- |
Source: Owner Report a problem | ||
| 4/24/2020 | Listing removed | $1,400 |
Source: Owner Report a problem | ||
Public tax history
| Year | Property taxes | Tax assessment |
|---|---|---|
| 2024 | $2,356 +12.1% | $23,650 -29.2% |
| 2023 | $2,101 +3.6% | $33,410 +26.5% |
| 2022 | $2,029 +3.7% | $26,420 -2.8% |
Find assessor info on the county website
Neighborhood: Berkeley
Nearby schools
GreatSchools rating
- 8/10Centennial A School for Expeditionary LearningGrades: PK-5Distance: 0.4 mi
- 9/10Skinner Middle SchoolGrades: 6-8Distance: 0.5 mi
- 5/10North High SchoolGrades: 9-12Distance: 1.5 mi
Schools provided by the listing agent
- Elementary: Centennial
- Middle: Strive Sunnyside
- High: North
- District: Denver 1
Source: REcolorado. This data may not be complete. We recommend contacting the local school district to confirm school assignments for this home.
Get a cash offer in 3 minutes
Find out how much your home could sell for in as little as 3 minutes with a no-obligation cash offer.
Estimated market value
$1,336,700
Get a cash offer in 3 minutes
Find out how much your home could sell for in as little as 3 minutes with a no-obligation cash offer.
Estimated market value
$1,336,700

