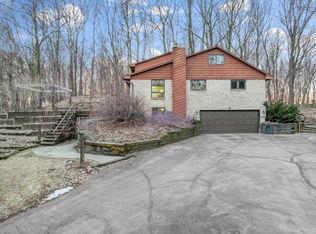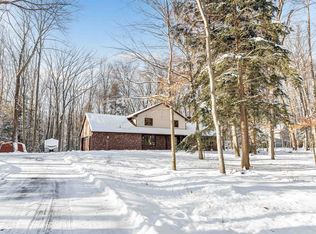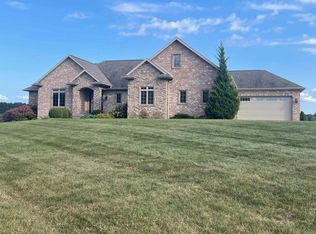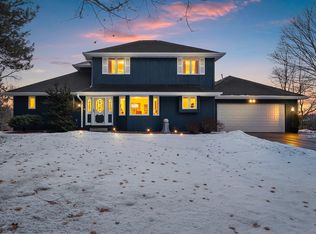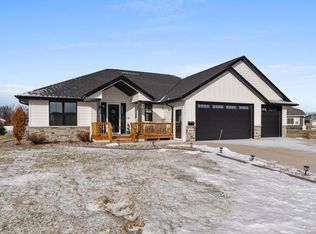Secluded Wooded Retreat! Beautiful & meticulously cared for spacious home. Modern & upgraded amenities; architectural character and charm. Sought after private wooded location! 2 Outbuildings; lower is 30 X 50. Sits on almost 5 acres with water access and serene water views. Relax in the hot tub or by the fire pit and enjoy the magnitude of wildlife. Home offers fully renovated kitchen/dining with granite counter tops and ss appliances. 2 living rooms; wb fireplace. Sunroom with in-floor heat and panoramic sunset views. Mother-in-law suite on main level with heated floors. Optional 3 bedrooms upstairs including Master which features vaulted ceilings, walk in tile shower and walk-in closet. Walkout basement with ample storage. Close to New Zoo, Reforestation Camp and more. A must-see!
Active-no offer
Price cut: $10K (11/10)
$864,900
4331 Pittco Rd, Green Bay, WI 54313
4beds
3,120sqft
Est.:
Single Family Residence
Built in 1980
4.75 Acres Lot
$828,500 Zestimate®
$277/sqft
$-- HOA
What's special
Wb fireplaceHot tubFire pitPanoramic sunset viewsWalkout basementModern and upgraded amenitiesWalk-in closet
- 201 days |
- 1,124 |
- 49 |
Zillow last checked: 8 hours ago
Listing updated: January 05, 2026 at 10:50am
Listed by:
Erin Freeberg PREF:608-228-3957,
Shorewest, Realtors
Source: RANW,MLS#: 50310892
Tour with a local agent
Facts & features
Interior
Bedrooms & bathrooms
- Bedrooms: 4
- Bathrooms: 4
- Full bathrooms: 3
- 1/2 bathrooms: 1
Bedroom 1
- Level: Upper
- Dimensions: 12x16
Bedroom 2
- Level: Upper
- Dimensions: 10x13
Bedroom 3
- Level: Upper
- Dimensions: 10x13
Bedroom 4
- Level: Main
- Dimensions: 15x17
Family room
- Level: Main
- Dimensions: 16x19
Formal dining room
- Level: Main
- Dimensions: 7x12
Kitchen
- Level: Main
- Dimensions: 15x20
Living room
- Level: Main
- Dimensions: 17x20
Other
- Description: 4 Season Room
- Level: Main
- Dimensions: 18x28
Other
- Description: Den/Office
- Level: Lower
- Dimensions: 8x14
Heating
- Forced Air, In Floor Heat
Cooling
- Forced Air
Features
- Basement: Full,Walk-Out Access,Partial Fin. Non-contig
- Has fireplace: Yes
- Fireplace features: Wood Burning
Interior area
- Total interior livable area: 3,120 sqft
- Finished area above ground: 3,000
- Finished area below ground: 120
Property
Parking
- Total spaces: 4
- Parking features: Attached
- Attached garage spaces: 4
Accessibility
- Accessibility features: Not Applicable
Lot
- Size: 4.75 Acres
Details
- Additional structures: Garage(s)
- Parcel number: PI1911
- Zoning: Residential
Construction
Type & style
- Home type: SingleFamily
- Property subtype: Single Family Residence
Materials
- Shake Siding
- Foundation: Poured Concrete
Condition
- New construction: No
- Year built: 1980
Utilities & green energy
- Sewer: Conventional Septic
- Water: Well
Community & HOA
Location
- Region: Green Bay
Financial & listing details
- Price per square foot: $277/sqft
- Tax assessed value: $394,800
- Annual tax amount: $653
- Date on market: 7/1/2025
Estimated market value
$828,500
$787,000 - $870,000
$3,693/mo
Price history
Price history
| Date | Event | Price |
|---|---|---|
| 11/10/2025 | Price change | $864,900-1.1%$277/sqft |
Source: RANW #50310892 Report a problem | ||
| 8/25/2025 | Price change | $874,900-2.8%$280/sqft |
Source: RANW #50310892 Report a problem | ||
| 7/1/2025 | Listed for sale | $899,900$288/sqft |
Source: RANW #50310892 Report a problem | ||
Public tax history
Public tax history
| Year | Property taxes | Tax assessment |
|---|---|---|
| 2024 | $4,950 +1.3% | $394,800 +42.9% |
| 2023 | $4,884 +18.6% | $276,300 |
| 2022 | $4,118 +4.6% | $276,300 |
Find assessor info on the county website
BuyAbility℠ payment
Est. payment
$5,241/mo
Principal & interest
$4037
Property taxes
$901
Home insurance
$303
Climate risks
Neighborhood: 54313
Nearby schools
GreatSchools rating
- 9/10Lannoye Elementary SchoolGrades: PK-5Distance: 5.2 mi
- 7/10Pulaski Community Middle SchoolGrades: 6-8Distance: 5.4 mi
- 9/10Pulaski High SchoolGrades: 9-12Distance: 5.1 mi
- Loading
- Loading
