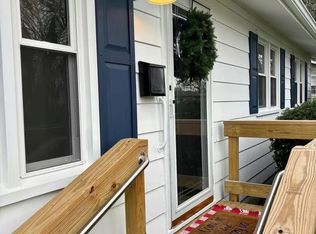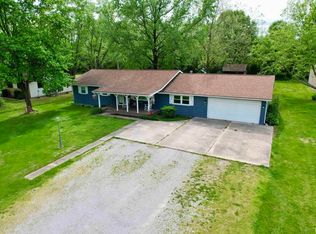Closed
$700,000
4331 Radio Tower Rd, Salem, IL 62881
4beds
4,277sqft
Single Family Residence
Built in 2010
37.8 Acres Lot
$699,700 Zestimate®
$164/sqft
$4,030 Estimated rent
Home value
$699,700
$665,000 - $735,000
$4,030/mo
Zestimate® history
Loading...
Owner options
Explore your selling options
What's special
Stunning 4-bedroom, 4.5-bath custom-built home on 37 beautiful acres, offering privacy, comfort, and exceptional amenities. As you approach, the home's impressive presence is framed by wide-open spaces and mature landscaping. Step inside to a breathtaking living room with soaring cathedral ceilings, a cozy gas fireplace, and a dramatic floor-to-ceiling picture window that perfectly frames the view of the stocked pond and dock. Natural light pours in, highlighting the warmth of the rich wood floors and the home's thoughtful, open layout. The chef's kitchen, features granite countertops, a massive 91" x 72" island ideal for entertaining, a pot filler over the stove, dual convection ovens, and ample custom cabinetry. Two luxurious master suites provide flexibility and privacy, one located on the main level with its own laundry area, and another upstairs with a second laundry space for convenience. Each suite offers a spa-like bath and generous closet space. Outside, the property is designed for both recreation and function. Enjoy evenings in the hot tub, relax on the screened patio, or entertain on the spacious concrete patio. The grounds include a 3-car attached garage, a detached 1-car garage with RV electrical hookups, a greenhouse for year-round gardening, multiple storage units, and a chicken house with a covered enclosure. Geothermal heating and cooling ensure energy efficiency, keeping utility costs low. Property also being offered with house and 7 acres for $595,000
Zillow last checked: 8 hours ago
Listing updated: February 04, 2026 at 07:43pm
Listing courtesy of:
Cindy Quinn 618-322-6911,
QUINN REALTY AND PROPERTY MANAGEMENT GROUP
Bought with:
Cindy Quinn
QUINN REALTY AND PROPERTY MANAGEMENT GROUP
Source: MRED as distributed by MLS GRID,MLS#: EB459291
Facts & features
Interior
Bedrooms & bathrooms
- Bedrooms: 4
- Bathrooms: 5
- Full bathrooms: 4
- 1/2 bathrooms: 1
Primary bedroom
- Features: Flooring (Carpet), Bathroom (Full)
- Level: Main
- Area: 306 Square Feet
- Dimensions: 17x18
Bedroom 2
- Features: Flooring (Carpet)
- Level: Second
- Area: 238 Square Feet
- Dimensions: 14x17
Bedroom 3
- Features: Flooring (Carpet)
- Level: Second
- Area: 252 Square Feet
- Dimensions: 14x18
Bedroom 4
- Features: Flooring (Carpet)
- Level: Second
- Area: 168 Square Feet
- Dimensions: 12x14
Dining room
- Features: Flooring (Hardwood)
- Level: Main
- Area: 168 Square Feet
- Dimensions: 14x12
Kitchen
- Features: Kitchen (Eating Area-Table Space, Island), Flooring (Tile)
- Level: Main
- Area: 399 Square Feet
- Dimensions: 19x21
Living room
- Features: Flooring (Carpet)
- Level: Main
- Area: 475 Square Feet
- Dimensions: 25x19
Heating
- Forced Air, Geothermal, Propane
Cooling
- Central Air
Appliances
- Included: Dishwasher, Disposal, Dryer, Microwave, Range, Refrigerator, Washer, Range Hood, Electric Water Heater
Features
- Vaulted Ceiling(s)
- Windows: Window Treatments
- Basement: Partially Finished,Egress Window
- Number of fireplaces: 1
- Fireplace features: Gas Log, Family Room
Interior area
- Total interior livable area: 4,277 sqft
Property
Parking
- Total spaces: 3
- Parking features: Garage Door Opener, Yes, Attached, Detached, Guest, Garage
- Attached garage spaces: 3
- Has uncovered spaces: Yes
Accessibility
- Accessibility features: Accessible Entrance, Hall Width 36 Inches or More
Features
- Stories: 2
- Patio & porch: Deck, Patio, Porch
- Has spa: Yes
- Spa features: Outdoor Hot Tub, Indoor Hot Tub
- Waterfront features: Pond
Lot
- Size: 37.80 Acres
- Dimensions: 854X880X370X667x1335X1057
- Features: Pasture, Wooded
Details
- Additional structures: Outbuilding, Boat Dock
- Parcel number: 1207100014
- Other equipment: Sump Pump
Construction
Type & style
- Home type: SingleFamily
- Property subtype: Single Family Residence
Materials
- Vinyl Siding, Frame
- Foundation: Concrete Perimeter
Condition
- New construction: No
- Year built: 2010
Utilities & green energy
- Water: Public
Community & neighborhood
Location
- Region: Salem
- Subdivision: Stevenson Township
Other
Other facts
- Listing terms: Conventional
Price history
| Date | Event | Price |
|---|---|---|
| 2/3/2026 | Sold | $700,000-6.7%$164/sqft |
Source: | ||
| 1/6/2026 | Listing removed | $750,000$175/sqft |
Source: | ||
| 12/1/2025 | Contingent | $750,000$175/sqft |
Source: | ||
| 10/13/2025 | Price change | $750,000-5.7%$175/sqft |
Source: | ||
| 8/14/2025 | Listed for sale | $795,000+91.6%$186/sqft |
Source: | ||
Public tax history
| Year | Property taxes | Tax assessment |
|---|---|---|
| 2024 | $9,404 +0.6% | $160,906 +8.1% |
| 2023 | $9,348 +3.4% | $148,906 +10% |
| 2022 | $9,036 +2.6% | $135,332 +7.1% |
Find assessor info on the county website
Neighborhood: 62881
Nearby schools
GreatSchools rating
- 7/10Franklin Park Middle SchoolGrades: PK,4-8Distance: 2 mi
- 6/10Salem Community High SchoolGrades: 9-12Distance: 1.3 mi
- 8/10Hawthorn Elementary SchoolGrades: K-3Distance: 2.1 mi
Schools provided by the listing agent
- Elementary: Hawthorn
- Middle: Franklin
- High: Salem Community High School
Source: MRED as distributed by MLS GRID. This data may not be complete. We recommend contacting the local school district to confirm school assignments for this home.
Get pre-qualified for a loan
At Zillow Home Loans, we can pre-qualify you in as little as 5 minutes with no impact to your credit score.An equal housing lender. NMLS #10287.

