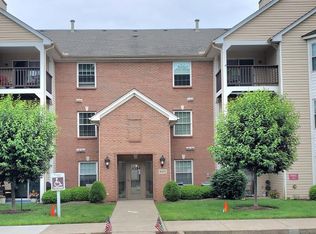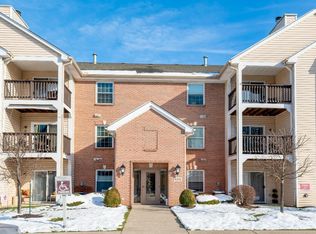Sold for $220,000
$220,000
4331 Regency Ridge Ct APT 108, Cincinnati, OH 45248
3beds
2,304sqft
Condominium
Built in 1994
-- sqft lot
$242,200 Zestimate®
$95/sqft
$2,390 Estimated rent
Home value
$242,200
$228,000 - $257,000
$2,390/mo
Zestimate® history
Loading...
Owner options
Explore your selling options
What's special
Much desired 3BR 3 Full bath ranch condo with large finished lower level! 1st floor study! 1st floor laundry room! Equipped eat-in-kitchen! Formal Dining Room w/walkout to deck! Spacious primary suite w/full bath with shower,walk-in-closet & tray ceiling!1 car detached garage! New water heater Feb 2024! Hardwood floors! Replacement windows! New furnace'21! A/C in 2019! Washer/dryer stay! Finished Lower Level includes large family room w/walkout to patio! Also offers another bedroom and a full bath! Owner needs occupancy until April 15,2024! One pet allowed under 25 lbs!
Zillow last checked: 8 hours ago
Listing updated: March 14, 2024 at 01:07pm
Listed by:
Kurt J Lamping 513-602-2100,
Star One Real Estate, LLC 513-662-8800
Bought with:
Kurt J Lamping, 0000327475
Sibcy Cline, Inc.
Source: Cincy MLS,MLS#: 1796881 Originating MLS: Cincinnati Area Multiple Listing Service
Originating MLS: Cincinnati Area Multiple Listing Service

Facts & features
Interior
Bedrooms & bathrooms
- Bedrooms: 3
- Bathrooms: 3
- Full bathrooms: 3
Primary bedroom
- Features: Bath Adjoins, Dressing Area, Walk-In Closet(s), Wall-to-Wall Carpet
- Level: First
- Area: 208
- Dimensions: 16 x 13
Bedroom 2
- Level: First
- Area: 132
- Dimensions: 12 x 11
Bedroom 3
- Level: Lower
- Area: 195
- Dimensions: 15 x 13
Bedroom 4
- Area: 0
- Dimensions: 0 x 0
Bedroom 5
- Area: 0
- Dimensions: 0 x 0
Primary bathroom
- Features: Marb/Gran/Slate, Shower
Bathroom 1
- Features: Full
- Level: First
Bathroom 2
- Features: Full
- Level: First
Bathroom 3
- Features: Full
- Level: Lower
Dining room
- Features: Chandelier, Walkout, Wood Floor
- Level: First
- Area: 117
- Dimensions: 13 x 9
Family room
- Features: Laminate Floor, Walkout
- Area: 812
- Dimensions: 29 x 28
Kitchen
- Features: Eat-in Kitchen, Vinyl Floor, Wood Cabinets
- Area: 132
- Dimensions: 12 x 11
Living room
- Features: Window Treatment, Wood Floor
- Area: 266
- Dimensions: 19 x 14
Office
- Features: French Doors, Window Treatment, Wall-to-Wall Carpet
- Level: First
- Area: 121
- Dimensions: 11 x 11
Heating
- Forced Air, Gas
Cooling
- Central Air
Appliances
- Included: Dishwasher, Dryer, Disposal, Microwave, Oven/Range, Refrigerator, Washer, Gas Water Heater
- Laundry: In Unit
Features
- Ceiling Fan(s)
- Doors: Multi Panel Doors
- Windows: Double Hung, Insulated Windows
- Basement: Full,Finished,Vinyl Floor,Walk-Out Access
Interior area
- Total structure area: 2,304
- Total interior livable area: 2,304 sqft
Property
Parking
- Total spaces: 1
- Parking features: 1 Assigned, Off Street, Garage Door Opener
- Garage spaces: 1
Features
- Levels: One
- Stories: 1
- Patio & porch: Covered Deck/Patio
- Exterior features: Balcony
- Has private pool: Yes
- Pool features: In Ground
- Fencing: Metal
- Has view: Yes
- View description: Other
Lot
- Size: 1.15 Acres
- Features: 5 to 9.9 Acres
Details
- Parcel number: 5500181033800
- Zoning description: Residential
Construction
Type & style
- Home type: Condo
- Architectural style: Ranch
- Property subtype: Condominium
Materials
- Brick
- Foundation: Concrete Perimeter
- Roof: Shingle
Condition
- New construction: No
- Year built: 1994
Utilities & green energy
- Electric: 220 Volts
- Gas: Natural
- Sewer: Public Sewer
- Water: Public
- Utilities for property: Cable Connected
Community & neighborhood
Security
- Security features: Smoke Alarm
Location
- Region: Cincinnati
HOA & financial
HOA
- Has HOA: Yes
- HOA fee: $330 monthly
- Services included: Insurance, Sewer, Water, Clubhouse, Community Landscaping, Pool
- Association name: Innovative Managemen
Other
Other facts
- Listing terms: No Special Financing,Conventional
Price history
| Date | Event | Price |
|---|---|---|
| 3/14/2024 | Sold | $220,000+10.1%$95/sqft |
Source: | ||
| 2/26/2024 | Pending sale | $199,900$87/sqft |
Source: | ||
| 2/26/2024 | Listed for sale | $199,900+49.7%$87/sqft |
Source: | ||
| 7/22/1998 | Sold | $133,500$58/sqft |
Source: | ||
Public tax history
| Year | Property taxes | Tax assessment |
|---|---|---|
| 2024 | $2,463 -1.7% | $58,510 |
| 2023 | $2,505 +36% | $58,510 +48.2% |
| 2022 | $1,842 +9.8% | $39,477 |
Find assessor info on the county website
Neighborhood: 45248
Nearby schools
GreatSchools rating
- 7/10Oakdale Elementary SchoolGrades: K-5Distance: 0.5 mi
- 8/10Bridgetown Middle SchoolGrades: 6-8Distance: 0.7 mi
- 5/10Oak Hills High SchoolGrades: 9-12Distance: 1.7 mi
Get a cash offer in 3 minutes
Find out how much your home could sell for in as little as 3 minutes with a no-obligation cash offer.
Estimated market value$242,200
Get a cash offer in 3 minutes
Find out how much your home could sell for in as little as 3 minutes with a no-obligation cash offer.
Estimated market value
$242,200

