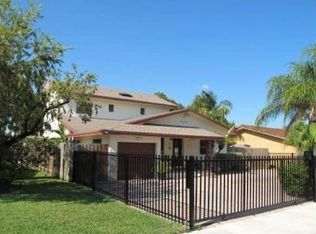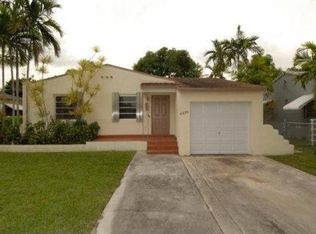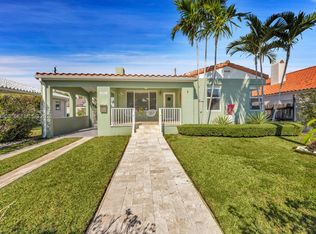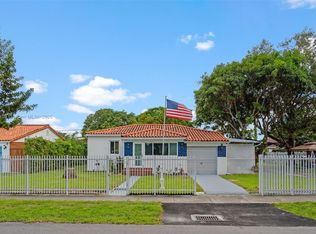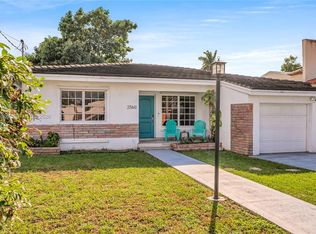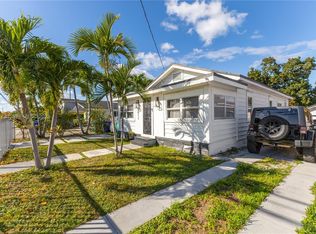Renovated 3BR/2BA home in the Coral Gables area, minutes from Brickell and Miami International Airport. Move-in ready with above-ground jacuzzi, covered BBQ gazebo, and spacious paved backyard with mango, avocado, and guava trees, perfect for entertaining. Enclosed Florida room ideal for office, gym, or lounge. Mobile home on side of lot may be used for guests or removed for flexible use. Modern kitchen with stainless steel appliances and marble countertops. Impact windows, updated A/C, plumbing, and electrical. Separate laundry room, storage, and ample parking. Close to Miracle Mile, Downtown, shopping, and highways. Property also features an RV that can be included.
For sale
$855,000
4331 SW 7th St, Miami, FL 33134
3beds
1,061sqft
Est.:
Single Family Residence
Built in 1940
6,060 Square Feet Lot
$826,700 Zestimate®
$806/sqft
$-- HOA
What's special
Separate laundry roomAmple parkingSpacious paved backyardCovered bbq gazeboAbove-ground jacuzziImpact windows
- 2 days |
- 574 |
- 11 |
Likely to sell faster than
Zillow last checked: 8 hours ago
Listing updated: 11 hours ago
Listed by:
Andres Campodonico Medina 786-237-5344,
Coldwell Banker Realty,
Patricia Mattar 305-607-4943,
EXP Realty LLC
Source: MIAMI,MLS#: A11951638 Originating MLS: A-Miami Association of REALTORS
Originating MLS: A-Miami Association of REALTORS
Tour with a local agent
Facts & features
Interior
Bedrooms & bathrooms
- Bedrooms: 3
- Bathrooms: 2
- Full bathrooms: 2
Rooms
- Room types: Florida Room
Heating
- Other
Cooling
- Central Air
Appliances
- Included: Dishwasher, Dryer, Microwave, Refrigerator, Washer
Features
- Other
- Flooring: Other
- Windows: Clear Impact Glass
Interior area
- Total structure area: 1,061
- Total interior livable area: 1,061 sqft
Video & virtual tour
Property
Parking
- Total spaces: 2
- Parking features: Driveway, No Trucks/Trailers
- Carport spaces: 2
- Has uncovered spaces: Yes
Features
- Stories: 1
- Entry location: First Floor Entry
- Patio & porch: Patio
- Pool features: R30-No Pool/No Water
- Spa features: Community
- Has view: Yes
- View description: None
Lot
- Size: 6,060 Square Feet
- Features: Less Than 1/4 Acre Lot
- Residential vegetation: Fruit Trees
Details
- Parcel number: 0141050240270
- Zoning: 0100
Construction
Type & style
- Home type: SingleFamily
- Property subtype: Single Family Residence
Materials
- Concrete Block Construction
- Roof: Barrel Roof
Condition
- Year built: 1940
Utilities & green energy
- Electric: Circuit Breakers
- Sewer: Public Sewer
- Water: Municipal Water
Community & HOA
Community
- Subdivision: Roosevelt Heights
HOA
- Has HOA: No
Location
- Region: Miami
Financial & listing details
- Price per square foot: $806/sqft
- Tax assessed value: $406,559
- Annual tax amount: $8,066
- Date on market: 1/26/2026
- Listing terms: Conventional,FHA
Estimated market value
$826,700
$785,000 - $868,000
$3,764/mo
Price history
Price history
| Date | Event | Price |
|---|---|---|
| 1/26/2026 | Listed for sale | $855,000-1.2%$806/sqft |
Source: | ||
| 11/1/2025 | Listing removed | $865,000$815/sqft |
Source: | ||
| 7/1/2025 | Price change | $865,000-2.8%$815/sqft |
Source: | ||
| 6/2/2025 | Listed for sale | $890,000-10.6%$839/sqft |
Source: | ||
| 5/17/2025 | Listing removed | $995,000$938/sqft |
Source: | ||
Public tax history
Public tax history
| Year | Property taxes | Tax assessment |
|---|---|---|
| 2024 | $7,933 +0.5% | $251,898 +3% |
| 2023 | $7,890 +1.9% | $244,562 +3% |
| 2022 | $7,742 +0.2% | $237,439 +3% |
Find assessor info on the county website
BuyAbility℠ payment
Est. payment
$5,697/mo
Principal & interest
$4087
Property taxes
$1311
Home insurance
$299
Climate risks
Neighborhood: Alameda - West Flagler
Nearby schools
GreatSchools rating
- 4/10Kinloch Park Elementary SchoolGrades: PK-5Distance: 0.5 mi
- 3/10Kinloch Park Middle SchoolGrades: 6-8Distance: 0.6 mi
- 5/10Coral Gables Senior High SchoolGrades: 9-12Distance: 2.2 mi
Schools provided by the listing agent
- Elementary: Kinlock Park
- Middle: Kinlock Park
- High: Coral Gables
Source: MIAMI. This data may not be complete. We recommend contacting the local school district to confirm school assignments for this home.
- Loading
- Loading
