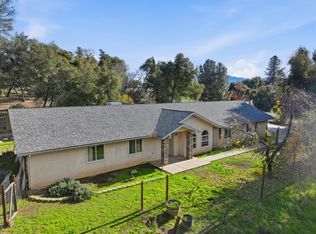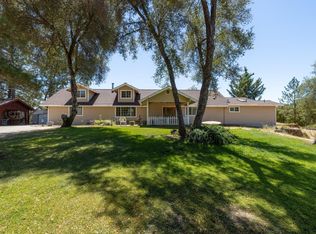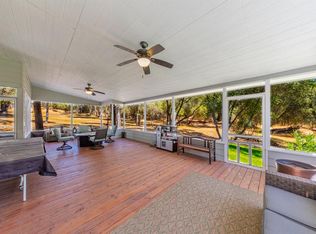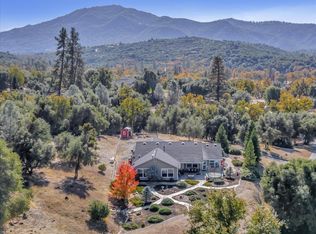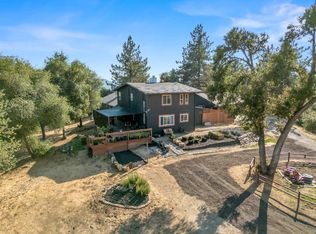Rare horse property with breathtaking 240-degree mountain views, serene privacy, and beautifully upgraded outdoor living. Extensive vinyl fencing, cross-fencing, a spacious arena, and expansive usable land make this property perfect for horses or other livestock.
The main home boasts multiple large windows capturing the stunning surroundings, a great room with a floor-to-ceiling stone fireplace, an extremely large primary bedroom, and an upgraded Trex deck wrapping around the home making it ideal for entertaining or relaxing.
Outbuildings include an 18'x33' shop with 240-volt electric, 9000 lb lift, cooling, and waterproofed floor, plus two additional insulated structures with concrete floors and electric in all but one. The oversized garage rivals many homes with cabinets, closets, a car charger, a large hobby room, and a full bathroom. Also included is a custom chicken coop.
A custom observatory with a roll-back roof, multiple trees, and professionally installed sprinklers and drippers on timers enhance the property's charm and usability. Every detail, especially the outdoor spaces, has been thoughtfully upgraded to create easy, elegant country living in a stunning mountain setting.
For sale
$885,000
43319 Leach Rd, Ahwahnee, CA 93601
3beds
2baths
2,820sqft
Est.:
Residential, Single Family Residence
Built in 1991
8.71 Square Feet Lot
$841,600 Zestimate®
$314/sqft
$-- HOA
What's special
Multiple treesCustom chicken coopSerene privacySpacious arenaExpansive usable landBeautifully upgraded outdoor livingExtremely large primary bedroom
- 40 days |
- 230 |
- 9 |
Zillow last checked: 8 hours ago
Listing updated: December 12, 2025 at 03:21pm
Listed by:
Donna Pride DRE #00686056 559-642-8373,
London Properties, Ltd.
Source: Fresno MLS,MLS#: 640988Originating MLS: Fresno MLS
Tour with a local agent
Facts & features
Interior
Bedrooms & bathrooms
- Bedrooms: 3
- Bathrooms: 2
Primary bedroom
- Area: 0
- Dimensions: 0 x 0
Bedroom 1
- Area: 0
- Dimensions: 0 x 0
Bedroom 2
- Area: 0
- Dimensions: 0 x 0
Bedroom 3
- Area: 0
- Dimensions: 0 x 0
Bedroom 4
- Area: 0
- Dimensions: 0 x 0
Bathroom
- Features: Tub/Shower, Shower, Oval Tub
Dining room
- Area: 0
- Dimensions: 0 x 0
Family room
- Area: 0
- Dimensions: 0 x 0
Kitchen
- Features: Eat-in Kitchen
- Area: 0
- Dimensions: 0 x 0
Living room
- Area: 0
- Dimensions: 0 x 0
Basement
- Area: 0
Heating
- Other
Cooling
- Central Air, Whole House Fan, Other
Appliances
- Included: Built In Range/Oven, Gas Appliances, Electric Appliances, Disposal, Dishwasher, Microwave, Trash Compactor, Refrigerator, Water Filter
- Laundry: Inside
Features
- Built-in Features
- Flooring: Carpet, Laminate, Tile
- Windows: Double Pane Windows
- Number of fireplaces: 2
- Fireplace features: Masonry, Free Standing
Interior area
- Total structure area: 2,820
- Total interior livable area: 2,820 sqft
Property
Parking
- Total spaces: 4
- Parking features: RV Access/Parking, Work/Shop Area, Garage Door Opener
- Attached garage spaces: 4
Features
- Levels: Multi/Split
- Patio & porch: Covered, Uncovered, Concrete, Deck, Other
- Spa features: Bath
- Fencing: Fenced
Lot
- Size: 8.71 Square Feet
- Features: Foothill, Pasture, Other, Horses Allowed, Sprinklers In Front, Sprinklers In Rear, Sprinklers Auto, Mature Landscape, Garden, Drip System
Details
- Additional structures: Workshop, Shed(s)
- Parcel number: 055053052
- Horses can be raised: Yes
- Horse amenities: Horse Setup
Construction
Type & style
- Home type: SingleFamily
- Property subtype: Residential, Single Family Residence
Materials
- Stucco, Wood Siding
- Foundation: Concrete, Wood Sub Floor
- Roof: Tile
Condition
- Year built: 1991
Utilities & green energy
- Sewer: Septic Tank
- Water: Private
- Utilities for property: Public Utilities, Propane
Green energy
- Energy generation: Solar
Community & HOA
Community
- Security: Security System
Location
- Region: Ahwahnee
Financial & listing details
- Price per square foot: $314/sqft
- Tax assessed value: $682,943
- Annual tax amount: $7,137
- Date on market: 12/11/2025
- Cumulative days on market: 41 days
- Listing agreement: Exclusive Right To Sell
- Total actual rent: 0
Estimated market value
$841,600
$800,000 - $884,000
$2,606/mo
Price history
Price history
| Date | Event | Price |
|---|---|---|
| 12/12/2025 | Listed for sale | $885,000-6.8%$314/sqft |
Source: Fresno MLS #640988 Report a problem | ||
| 12/2/2025 | Listing removed | $950,000$337/sqft |
Source: Fresno MLS #617339 Report a problem | ||
| 6/18/2025 | Price change | $950,000-4.5%$337/sqft |
Source: Fresno MLS #617339 Report a problem | ||
| 1/15/2025 | Price change | $995,000-5.2%$353/sqft |
Source: Fresno MLS #617339 Report a problem | ||
| 8/23/2024 | Listed for sale | $1,050,000+92.7%$372/sqft |
Source: Fresno MLS #617339 Report a problem | ||
Public tax history
Public tax history
| Year | Property taxes | Tax assessment |
|---|---|---|
| 2025 | $7,137 +5.6% | $682,943 +4.8% |
| 2024 | $6,761 +0.3% | $651,475 +3% |
| 2023 | $6,740 +12% | $632,500 +10% |
Find assessor info on the county website
BuyAbility℠ payment
Est. payment
$5,524/mo
Principal & interest
$4388
Property taxes
$826
Home insurance
$310
Climate risks
Neighborhood: 93601
Nearby schools
GreatSchools rating
- 4/10Wasuma Elementary SchoolGrades: K-8Distance: 0.9 mi
Schools provided by the listing agent
- Elementary: Wasuma
- Middle: Wasuma
- High: Yosemite
Source: Fresno MLS. This data may not be complete. We recommend contacting the local school district to confirm school assignments for this home.
- Loading
- Loading
