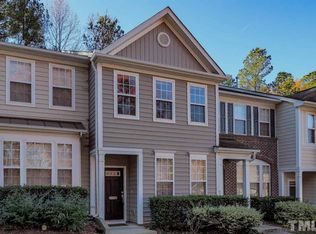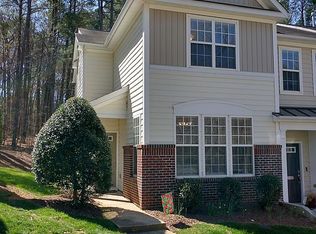Sold for $306,000 on 01/05/24
$306,000
4333 Sugarbend Way, Raleigh, NC 27606
2beds
1,302sqft
Townhouse, Residential
Built in 2004
1,306.8 Square Feet Lot
$301,200 Zestimate®
$235/sqft
$1,756 Estimated rent
Home value
$301,200
$286,000 - $316,000
$1,756/mo
Zestimate® history
Loading...
Owner options
Explore your selling options
What's special
Enjoy the comfort of this gorgeous, updated townhome located in desirable Crescent Ridge! This home is perfect for entertaining, featuring an open living space with great natural light and beautiful newer LVP flooring throughout the main level. You'll be ready for the cold nights ahead with the cozy gas log fireplace in the family room. The kitchen features all newer (2017) SS appliances and plenty of space. Outside, enjoy your morning coffee on the private patio overlooking the wooded views. Upstairs features the primary bedroom with high ceilings, complete with a large walk-in closet and private bath. You'll also find a very spacious secondary bedroom and bathroom. This home features a new roof (2022), new water heater (2022) and newly installed Google Fiber! Located just minutes away from NC State, RTP, Crossroads Shopping, Dix Park, Beautiful Lake Johnson and downtown Raleigh. All of this and amazing community amenities, including a pool, clubhouse, and playground! *Special financing offered from Truist Bank, Alex Pollard 919-309-6402 *3% up to $7500 Grant, forgivable at closing-HomeReady Loan
Zillow last checked: 8 hours ago
Listing updated: October 27, 2025 at 11:59pm
Listed by:
Judy Anderson 919-446-4440,
Costello Real Estate & Investm
Bought with:
Deborah Wade, 289400
Coldwell Banker Advantage
Source: Doorify MLS,MLS#: 2543219
Facts & features
Interior
Bedrooms & bathrooms
- Bedrooms: 2
- Bathrooms: 3
- Full bathrooms: 2
- 1/2 bathrooms: 1
Heating
- Natural Gas
Cooling
- Central Air, Electric, Zoned
Appliances
- Included: Dishwasher, Dryer, Electric Range, Gas Water Heater, Microwave, Refrigerator, Washer
- Laundry: Upper Level
Features
- Bathtub Only, Bathtub/Shower Combination, Ceiling Fan(s), Eat-in Kitchen, High Speed Internet, Living/Dining Room Combination, Soaking Tub, Storage, Tile Counters, Walk-In Closet(s)
- Flooring: Carpet, Vinyl
- Windows: Blinds
- Number of fireplaces: 1
- Fireplace features: Gas Log, Gas Starter, Living Room
Interior area
- Total structure area: 1,302
- Total interior livable area: 1,302 sqft
- Finished area above ground: 1,302
- Finished area below ground: 0
Property
Parking
- Parking features: Assigned, Parking Lot
Features
- Levels: Two
- Stories: 2
- Patio & porch: Patio, Porch
- Exterior features: Playground
- Pool features: Community
- Has view: Yes
Lot
- Size: 1,306 sqft
- Features: Landscaped
Details
- Parcel number: 0782680458
- Zoning: R-10
Construction
Type & style
- Home type: Townhouse
- Architectural style: Traditional
- Property subtype: Townhouse, Residential
Materials
- Vinyl Siding
- Foundation: Slab
Condition
- New construction: No
- Year built: 2004
Utilities & green energy
- Sewer: Public Sewer
- Water: Public
- Utilities for property: Cable Available
Green energy
- Energy efficient items: Thermostat
Community & neighborhood
Community
- Community features: Playground, Pool, Street Lights
Location
- Region: Raleigh
- Subdivision: Crescent Ridge
HOA & financial
HOA
- Has HOA: Yes
- HOA fee: $120 monthly
- Amenities included: Clubhouse, Pool
- Services included: Maintenance Grounds, Maintenance Structure, Road Maintenance
Price history
| Date | Event | Price |
|---|---|---|
| 1/5/2024 | Sold | $306,000$235/sqft |
Source: | ||
| 11/27/2023 | Pending sale | $306,000$235/sqft |
Source: | ||
| 11/26/2023 | Contingent | $306,000$235/sqft |
Source: | ||
| 11/22/2023 | Listed for sale | $306,000+74.4%$235/sqft |
Source: | ||
| 6/5/2017 | Sold | $175,500+16.2%$135/sqft |
Source: Public Record Report a problem | ||
Public tax history
| Year | Property taxes | Tax assessment |
|---|---|---|
| 2025 | $2,664 +0.4% | $303,164 |
| 2024 | $2,653 +17% | $303,164 +47% |
| 2023 | $2,267 +7.6% | $206,175 |
Find assessor info on the county website
Neighborhood: West Raleigh
Nearby schools
GreatSchools rating
- 4/10Dillard Drive ElementaryGrades: PK-5Distance: 0.7 mi
- 7/10Dillard Drive MiddleGrades: 6-8Distance: 0.8 mi
- 8/10Athens Drive HighGrades: 9-12Distance: 1.2 mi
Schools provided by the listing agent
- Elementary: Wake - Dillard
- Middle: Wake - Dillard
- High: Wake - Athens Dr
Source: Doorify MLS. This data may not be complete. We recommend contacting the local school district to confirm school assignments for this home.
Get a cash offer in 3 minutes
Find out how much your home could sell for in as little as 3 minutes with a no-obligation cash offer.
Estimated market value
$301,200
Get a cash offer in 3 minutes
Find out how much your home could sell for in as little as 3 minutes with a no-obligation cash offer.
Estimated market value
$301,200


