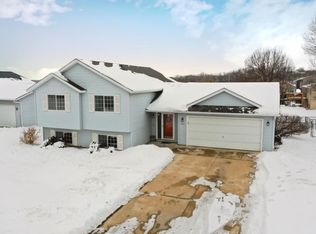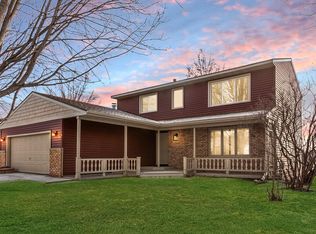This updated walkout split level has a large foyer with walk in mud room, and open concept main floor with vaulted ceilings. Kitchen has hardwood floors, dishwasher replaced in 2014, large pantry plus plenty of counter space. Dining area features bump out to the deck. Enjoy the views from the bay window seat in the living room - no neighbors behind you! Pre-inspected/1 Yr. Warranty available.
This property is off market, which means it's not currently listed for sale or rent on Zillow. This may be different from what's available on other websites or public sources.

