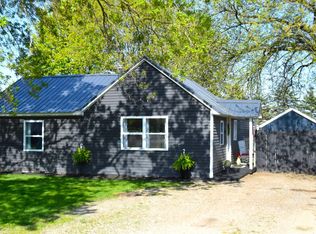Sold for $134,900
$134,900
4334 N Mission Rd, Rosebush, MI 48878
3beds
1,460sqft
Single Family Residence
Built in 1965
0.38 Acres Lot
$207,300 Zestimate®
$92/sqft
$1,767 Estimated rent
Home value
$207,300
$191,000 - $224,000
$1,767/mo
Zestimate® history
Loading...
Owner options
Explore your selling options
What's special
Move right into this 3 bedroom, 2.5 bath home located in the Village of Rosebush!. This renovated home is spacious, has huge primary bedroom with 2 large closets and primary half bath. Use the 3rd bedroom as an office, workout space, anything you'd like; this also has its own full bathroom. It has new kitchen appliances, 2 car garage, fenced in yard, and 2 large decks in front and back of home. Check it out today! Selling as is. Seller/Member is a licensed real estate broker in the State of Michigan.
Zillow last checked: 8 hours ago
Listing updated: March 24, 2023 at 12:53pm
Listed by:
Amberly Zimmer amberlyzimmer@yahoo.com,
The Real Estate Company 989-621-7008
Bought with:
Non Member Office
NON-MLS MEMBER OFFICE
Source: NGLRMLS,MLS#: 1907418
Facts & features
Interior
Bedrooms & bathrooms
- Bedrooms: 3
- Bathrooms: 3
- Full bathrooms: 2
- 1/2 bathrooms: 1
- Main level bathrooms: 3
- Main level bedrooms: 3
Primary bedroom
- Level: Main
- Area: 187
- Dimensions: 17 x 11
Bedroom 2
- Level: Main
- Area: 99
- Dimensions: 9 x 11
Bedroom 3
- Level: Main
- Area: 351
- Dimensions: 27 x 13
Primary bathroom
- Features: Private
Dining room
- Level: Main
- Area: 144
- Dimensions: 18 x 8
Kitchen
- Level: Main
- Area: 180
- Dimensions: 12 x 15
Living room
- Level: Main
- Area: 216
- Dimensions: 24 x 9
Heating
- Forced Air, Natural Gas
Appliances
- Included: Refrigerator, Oven/Range, Microwave, Washer, Dryer
- Laundry: Main Level
Features
- Walk-In Closet(s), Breakfast Nook, WiFi
- Flooring: Vinyl
- Basement: Crawl Space
- Has fireplace: No
- Fireplace features: None
Interior area
- Total structure area: 1,460
- Total interior livable area: 1,460 sqft
- Finished area above ground: 1,460
- Finished area below ground: 0
Property
Parking
- Total spaces: 2
- Parking features: Attached, Asphalt, Concrete
- Attached garage spaces: 2
Accessibility
- Accessibility features: None
Features
- Levels: One
- Stories: 1
- Patio & porch: Deck
- Fencing: Fenced
- Waterfront features: None
Lot
- Size: 0.38 Acres
- Dimensions: 100 x 165
- Features: Other, Metes and Bounds
Details
- Additional structures: None
- Parcel number: 910110013900
- Zoning description: Residential
Construction
Type & style
- Home type: SingleFamily
- Architectural style: Ranch
- Property subtype: Single Family Residence
Materials
- Frame, Vinyl Siding, Wood Siding
- Roof: Asphalt
Condition
- New construction: No
- Year built: 1965
Utilities & green energy
- Sewer: Public Sewer
- Water: Private
Community & neighborhood
Community
- Community features: None
Location
- Region: Rosebush
- Subdivision: Village of Rosebush
HOA & financial
HOA
- Services included: None
Other
Other facts
- Listing agreement: Exclusive Right Sell
- Price range: $134.9K - $134.9K
- Listing terms: Conventional,Cash
- Ownership type: Private Owner
- Road surface type: Asphalt
Price history
| Date | Event | Price |
|---|---|---|
| 3/24/2023 | Sold | $134,900$92/sqft |
Source: | ||
| 2/6/2023 | Price change | $134,900-2.9%$92/sqft |
Source: | ||
| 1/2/2023 | Listed for sale | $139,000$95/sqft |
Source: | ||
| 1/1/2023 | Listing removed | -- |
Source: | ||
| 12/8/2022 | Price change | $139,000-0.7%$95/sqft |
Source: | ||
Public tax history
| Year | Property taxes | Tax assessment |
|---|---|---|
| 2025 | -- | $72,500 +0.8% |
| 2024 | $1,730 | $71,900 +22.7% |
| 2023 | -- | $58,600 +10.6% |
Find assessor info on the county website
Neighborhood: 48878
Nearby schools
GreatSchools rating
- 3/10Mary Mcguire SchoolGrades: 3-5Distance: 6.6 mi
- 6/10Mt Pleasant Middle SchoolGrades: 6-8Distance: 7.3 mi
- 9/10Mt. Pleasant Senior High SchoolGrades: 9-12Distance: 7.7 mi
Schools provided by the listing agent
- District: Mount Pleasant City School District
Source: NGLRMLS. This data may not be complete. We recommend contacting the local school district to confirm school assignments for this home.
Get pre-qualified for a loan
At Zillow Home Loans, we can pre-qualify you in as little as 5 minutes with no impact to your credit score.An equal housing lender. NMLS #10287.
