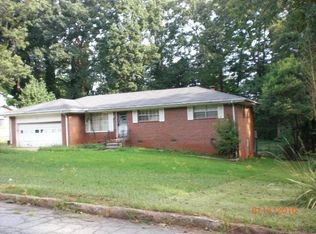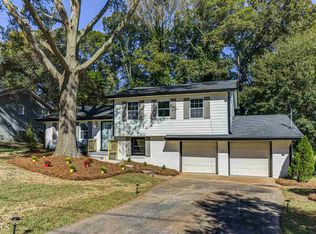Closed
$315,000
4334 Pleasant Forest Dr, Decatur, GA 30034
4beds
2,157sqft
Single Family Residence
Built in 1968
0.4 Acres Lot
$306,000 Zestimate®
$146/sqft
$2,041 Estimated rent
Home value
$306,000
$275,000 - $340,000
$2,041/mo
Zestimate® history
Loading...
Owner options
Explore your selling options
What's special
BACK ON MARKET! Buyer got cold feet. PRICE IMPROVED! Beautifully Renovated 4BD/3BTH Split-Level Brick Home! Welcome to this meticulously updated gem! With over 2100 sq. ft. of finished space, this split-level residence offers both style and functionality. High-Quality Workmanship: Tons of upgrades showcase the seller's commitment to excellence! Flexible Layout: The main level features an open floor plan, seamlessly connecting the sleek kitchen, dining area, and living room. Upgraded Kitchen: Enjoy the bright and airy kitchen with brand-new quartz countertops, modern backsplash, and stainless-steel Whirlpool appliances. Refinished Hardwoods: Throughout the upper level, you'll find refinished hardwood floors-no carpet! Dual Primary Suites: Both upper and lower levels boast primary suites with ample closets. The second suite even has a private entrance and a kitchenette space. Outdoor Oasis: Step onto the enormous wrap-around deck overlooking the large flat backyard-a perfect spot for outdoor gatherings. Convenient Location: Close to schools, shopping, and major highways (I-285, I-20), this home is ideal for both investors and first-time buyers. Don't miss this opportunity-it won't last long! P.S. Seller is open to add a full kitchenette into lower level with legit offer and on demand!
Zillow last checked: 8 hours ago
Listing updated: July 26, 2024 at 02:50pm
Listed by:
Julia and Associates 404-886-0566,
eXp Realty
Bought with:
Rhonda Dennis, 275019
Virtual Properties Realty.com
Source: GAMLS,MLS#: 10310278
Facts & features
Interior
Bedrooms & bathrooms
- Bedrooms: 4
- Bathrooms: 3
- Full bathrooms: 3
Dining room
- Features: Dining Rm/Living Rm Combo
Kitchen
- Features: Breakfast Area, Breakfast Bar, Solid Surface Counters
Heating
- Central, Natural Gas
Cooling
- Ceiling Fan(s), Central Air
Appliances
- Included: Dishwasher, Disposal, Gas Water Heater, Microwave, Oven/Range (Combo), Refrigerator, Stainless Steel Appliance(s)
- Laundry: In Hall, Other
Features
- High Ceilings, In-Law Floorplan, Split Foyer
- Flooring: Hardwood, Tile, Vinyl
- Windows: Double Pane Windows
- Basement: None
- Has fireplace: No
- Common walls with other units/homes: No Common Walls
Interior area
- Total structure area: 2,157
- Total interior livable area: 2,157 sqft
- Finished area above ground: 2,157
- Finished area below ground: 0
Property
Parking
- Total spaces: 2
- Parking features: Garage, Garage Door Opener
- Has garage: Yes
Features
- Levels: Multi/Split
- Patio & porch: Deck, Porch
- Fencing: Back Yard,Chain Link
- Waterfront features: No Dock Or Boathouse
- Body of water: None
Lot
- Size: 0.40 Acres
- Features: Level, Open Lot
- Residential vegetation: Cleared, Grassed
Details
- Parcel number: 15 127 01 094
- Special conditions: Investor Owned
Construction
Type & style
- Home type: SingleFamily
- Architectural style: Brick 4 Side,Traditional
- Property subtype: Single Family Residence
Materials
- Brick
- Roof: Composition
Condition
- Updated/Remodeled
- New construction: No
- Year built: 1968
Utilities & green energy
- Sewer: Septic Tank
- Water: Public
- Utilities for property: Cable Available, Electricity Available, Natural Gas Available, Water Available
Community & neighborhood
Security
- Security features: Carbon Monoxide Detector(s), Security System, Smoke Detector(s)
Community
- Community features: None
Location
- Region: Decatur
- Subdivision: Eastwind
HOA & financial
HOA
- Has HOA: No
- Services included: None
Other
Other facts
- Listing agreement: Exclusive Right To Sell
- Listing terms: Cash,Conventional,FHA,VA Loan
Price history
| Date | Event | Price |
|---|---|---|
| 7/26/2024 | Sold | $315,000-3%$146/sqft |
Source: | ||
| 7/5/2024 | Pending sale | $324,900$151/sqft |
Source: | ||
| 6/29/2024 | Contingent | $324,900$151/sqft |
Source: | ||
| 6/14/2024 | Price change | $324,900-1.2%$151/sqft |
Source: | ||
| 6/7/2024 | Listed for sale | $329,000$153/sqft |
Source: | ||
Public tax history
| Year | Property taxes | Tax assessment |
|---|---|---|
| 2025 | -- | $116,160 +26.8% |
| 2024 | $4,459 +1% | $91,600 -0.3% |
| 2023 | $4,417 +45% | $91,840 +49.4% |
Find assessor info on the county website
Neighborhood: 30034
Nearby schools
GreatSchools rating
- 2/10Browns Mill Elementary SchoolGrades: PK-5Distance: 2.5 mi
- 6/10Chapel Hill Middle SchoolGrades: 6-8Distance: 1.9 mi
- 4/10Southwest Dekalb High SchoolGrades: 9-12Distance: 0.9 mi
Schools provided by the listing agent
- Elementary: Browns Mill
- Middle: Chapel Hill
- High: Southwest Dekalb
Source: GAMLS. This data may not be complete. We recommend contacting the local school district to confirm school assignments for this home.
Get a cash offer in 3 minutes
Find out how much your home could sell for in as little as 3 minutes with a no-obligation cash offer.
Estimated market value
$306,000
Get a cash offer in 3 minutes
Find out how much your home could sell for in as little as 3 minutes with a no-obligation cash offer.
Estimated market value
$306,000

