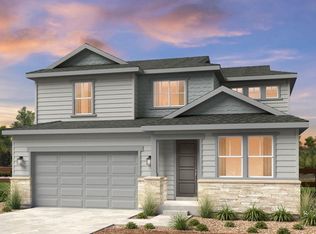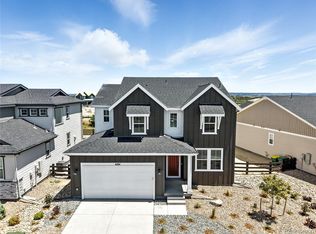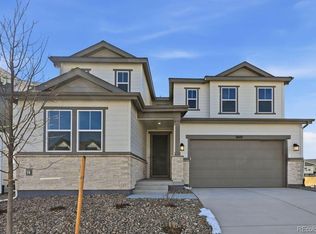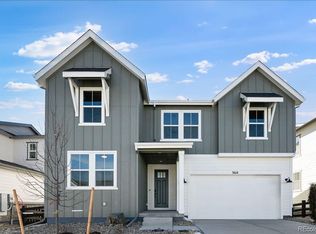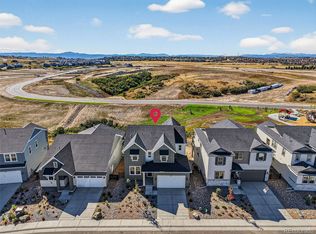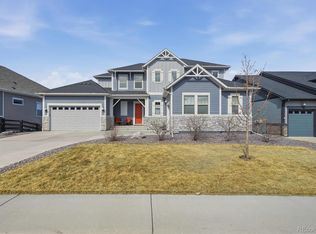New Construction - Ready Now! Built by America's Most Trusted Home Builder. Welcome to the Windsor at 4334 Ridgewalk Point in Macanta—a spacious and highly livable design with room for everything you love. A large foyer leads to a stunning two-story great room, expansive kitchen with walk-in pantry and abundant cabinetry, and a bright dining area. The main floor includes dual offices and a thoughtfully designed owner’s entry with storage and a built-in drop zone. Upstairs, enjoy a cozy loft, three secondary bedrooms, and a spacious primary suite with dual vanities and a generous walk-in closet. The finished basement adds an additional bedroom and bathroom, as well as a rec room. At Macanta in Castle Rock, you’ll enjoy over 1,000 acres of open space, scenic trails, resort-style amenities at The Spoke, and easy access to downtown Castle Rock, the DTC, and beyond. Additional Highlights Include: fireplace at great room, study, additional sink at upstairs secondary bath, finished basement with bedroom and bathroom. MLS#5496384
Pending
Price increase: $35K (2/11)
$873,990
4334 Ridgewalk Point, Castle Rock, CO 80108
5beds
3,596sqft
Est.:
Single Family Residence
Built in 2025
7,094 Square Feet Lot
$-- Zestimate®
$243/sqft
$100/mo HOA
What's special
Fireplace at great roomCozy loftThree secondary bedroomsScenic trailsLarge foyerStunning two-story great roomBright dining area
- 284 days |
- 261 |
- 14 |
Zillow last checked: 8 hours ago
Listing updated: February 15, 2026 at 06:11am
Listed by:
Tom Ullrich 303-910-8436 tomrman@aol.com,
RE/MAX Professionals
Source: REcolorado,MLS#: 5496384
Facts & features
Interior
Bedrooms & bathrooms
- Bedrooms: 5
- Bathrooms: 5
- Full bathrooms: 4
- 1/2 bathrooms: 1
- Main level bathrooms: 1
Bedroom
- Level: Upper
- Area: 120 Square Feet
- Dimensions: 10 x 12
Bedroom
- Level: Upper
- Area: 132 Square Feet
- Dimensions: 11 x 12
Bedroom
- Level: Upper
- Area: 132 Square Feet
- Dimensions: 12 x 11
Bedroom
- Level: Basement
Bathroom
- Level: Main
Bathroom
- Level: Upper
Bathroom
- Level: Upper
Bathroom
- Level: Basement
Other
- Level: Upper
- Area: 256 Square Feet
- Dimensions: 16 x 16
Other
- Level: Upper
Bonus room
- Level: Basement
Dining room
- Level: Main
- Area: 154 Square Feet
- Dimensions: 14 x 11
Great room
- Level: Main
- Area: 288 Square Feet
- Dimensions: 18 x 16
Kitchen
- Level: Main
Loft
- Level: Upper
- Area: 121 Square Feet
- Dimensions: 11 x 11
Office
- Level: Main
- Area: 144 Square Feet
- Dimensions: 12 x 12
Heating
- Natural Gas
Cooling
- Central Air
Appliances
- Included: Cooktop, Dishwasher, Disposal, Electric Water Heater, Microwave, Oven, Range Hood
- Laundry: In Unit
Features
- Eat-in Kitchen, Entrance Foyer, High Ceilings, Kitchen Island, Open Floorplan, Quartz Counters, Walk-In Closet(s), Wired for Data
- Flooring: Carpet, Tile, Vinyl
- Basement: Bath/Stubbed,Crawl Space,Finished,Sump Pump
- Number of fireplaces: 1
- Fireplace features: Gas Log
Interior area
- Total structure area: 3,596
- Total interior livable area: 3,596 sqft
- Finished area above ground: 2,907
- Finished area below ground: 689
Property
Parking
- Total spaces: 2
- Parking features: Concrete
- Attached garage spaces: 2
Features
- Levels: Two
- Stories: 2
- Patio & porch: Covered, Patio
- Exterior features: Rain Gutters
Lot
- Size: 7,094 Square Feet
- Features: Cul-De-Sac, Greenbelt, Master Planned, Sprinklers In Front
Details
- Parcel number: R0619733
- Zoning: RES
- Special conditions: Standard
Construction
Type & style
- Home type: SingleFamily
- Architectural style: Traditional
- Property subtype: Single Family Residence
Materials
- Frame, Other, Stone
- Foundation: Slab
- Roof: Composition
Condition
- New Construction
- New construction: Yes
- Year built: 2025
Details
- Builder model: Windsor
- Builder name: Taylor Morrison
- Warranty included: Yes
Utilities & green energy
- Sewer: Public Sewer
- Water: Public
- Utilities for property: Cable Available, Electricity Connected, Internet Access (Wired), Natural Gas Connected, Phone Available
Green energy
- Energy efficient items: Appliances, Construction, Doors, HVAC, Insulation, Lighting, Thermostat, Water Heater, Windows
Community & HOA
Community
- Security: Carbon Monoxide Detector(s), Smoke Detector(s)
- Subdivision: Macanta
HOA
- Has HOA: Yes
- Amenities included: Clubhouse, Fitness Center, Pool, Trail(s)
- Services included: Maintenance Grounds, Recycling, Trash
- HOA fee: $100 monthly
- HOA name: Macanta Community Association
- HOA phone: 303-986-1551
Location
- Region: Castle Rock
Financial & listing details
- Price per square foot: $243/sqft
- Tax assessed value: $116,920
- Annual tax amount: $9,635
- Date on market: 5/21/2025
- Listing terms: Cash,Conventional,FHA,VA Loan
- Exclusions: None
- Ownership: Builder
- Electric utility on property: Yes
- Road surface type: Paved
Estimated market value
Not available
Estimated sales range
Not available
Not available
Price history
Price history
| Date | Event | Price |
|---|---|---|
| 2/15/2026 | Pending sale | $873,990$243/sqft |
Source: | ||
| 2/11/2026 | Price change | $873,990+4.2%$243/sqft |
Source: | ||
| 1/21/2026 | Price change | $838,990-1.2%$233/sqft |
Source: | ||
| 11/5/2025 | Price change | $848,990-1.2%$236/sqft |
Source: | ||
| 9/30/2025 | Price change | $858,990+1.1%$239/sqft |
Source: | ||
| 9/22/2025 | Price change | $850,000-1%$236/sqft |
Source: | ||
| 6/18/2025 | Price change | $858,990-0.2%$239/sqft |
Source: | ||
| 5/21/2025 | Listed for sale | $860,299$239/sqft |
Source: | ||
Public tax history
Public tax history
| Year | Property taxes | Tax assessment |
|---|---|---|
| 2025 | $6,456 +16.8% | $31,570 -19.6% |
| 2024 | $5,529 | $39,280 +18.5% |
| 2023 | -- | $33,150 |
Find assessor info on the county website
BuyAbility℠ payment
Est. payment
$4,654/mo
Principal & interest
$4102
Property taxes
$452
HOA Fees
$100
Climate risks
Neighborhood: 80108
Nearby schools
GreatSchools rating
- 6/10Sage Canyon Elementary SchoolGrades: K-5Distance: 2.5 mi
- 5/10Mesa Middle SchoolGrades: 6-8Distance: 3.8 mi
- 7/10Douglas County High SchoolGrades: 9-12Distance: 3.1 mi
Schools provided by the listing agent
- Elementary: Legacy Point
- Middle: Sagewood
- High: Ponderosa
- District: Douglas RE-1
Source: REcolorado. This data may not be complete. We recommend contacting the local school district to confirm school assignments for this home.
