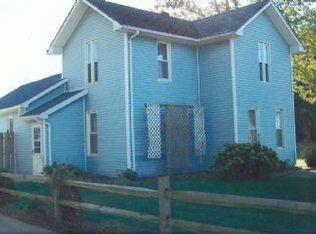FOR SALE BY OWNER $258,000 For Summer 2022 possession. VIEWINGS WILL BE BY APPOINTMENT. Call or text 419-765-7008 or email limerickroad36@gmail.com to see this home. *Please email pre-approval letter to the stated email address. 2,146 sq. ft. home located on approximately .82 acre in Green Creek Township, south of Clyde, Ohio just outside of the city limits 3 Bedrooms (balcony off of master bedroom) 2.5 baths Entry with open staircase Living Room Family room with gas fireplace Dining Room Kitchen (kitchen appliances stay) Laundry Room with built in sorting bins and craft/office area 2 car garage with built in storage and small storage/work room off garage Vinyl fenced back yard Double shed Whole house generator Stamped concrete sidewalk and porch in front of house and patio in rear of home Blacktop driveway with turnaround area New landscaping in front of house including stone edging New well pump in 2019 Backyard (south end) tiled in 2020 New water softener in 2020 Cedar siding Full crawl foundation *New HVAC system being installed prior to possession.
This property is off market, which means it's not currently listed for sale or rent on Zillow. This may be different from what's available on other websites or public sources.

