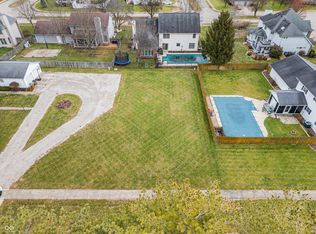Sold
$260,000
4335 River Rd, Columbus, IN 47203
5beds
2,644sqft
Residential, Single Family Residence
Built in 1920
0.44 Acres Lot
$260,100 Zestimate®
$98/sqft
$2,631 Estimated rent
Home value
$260,100
$247,000 - $273,000
$2,631/mo
Zestimate® history
Loading...
Owner options
Explore your selling options
What's special
Well-maintained historic home in Parkside now offered for sale! 4335 River Road offers timeless charm with original hardwood floors, built-in cabinetry, tall ceilings, and large covered porches. While the character is classic, the layout is conducive to modern living. The main level features a large living room with gas log fire place and an adjacent family room, a formal dining room, a breakfast area that opens to the kitchen, a main-floor primary bedroom with an attached full bath, and a laundry room, complete with half bath. Upstairs you will find 4 additional bedrooms with the same beautiful hardwood flooring and the second full bath. A detached 2-car garage provides plenty of storage space, while the neighboring lot is available to purchase separately if a larger garage/workshop is in your future! Conveniently located near the People Trail and Parkside Elementary and just a short drive to downtown or out to Hwy 31. Don't miss your chance to make this classic charmer yours!
Zillow last checked: 10 hours ago
Listing updated: December 31, 2025 at 02:09pm
Listing Provided by:
Drew Wyant 812-764-0170,
1 Percent Lists Indiana Real Estate
Bought with:
William Wagner
Dean Wagner LLC
Source: MIBOR as distributed by MLS GRID,MLS#: 22067408
Facts & features
Interior
Bedrooms & bathrooms
- Bedrooms: 5
- Bathrooms: 3
- Full bathrooms: 2
- 1/2 bathrooms: 1
- Main level bathrooms: 2
- Main level bedrooms: 1
Primary bedroom
- Level: Main
- Area: 156 Square Feet
- Dimensions: 13x12
Bedroom 2
- Level: Upper
- Area: 210 Square Feet
- Dimensions: 15x14
Bedroom 3
- Level: Upper
- Area: 210 Square Feet
- Dimensions: 15x14
Bedroom 4
- Level: Upper
- Area: 208 Square Feet
- Dimensions: 16x13
Bedroom 5
- Level: Upper
- Area: 99 Square Feet
- Dimensions: 11x9
Breakfast room
- Level: Main
- Area: 140 Square Feet
- Dimensions: 10x14
Dining room
- Level: Main
- Area: 192 Square Feet
- Dimensions: 16x12
Family room
- Level: Main
- Area: 210 Square Feet
- Dimensions: 15x14
Kitchen
- Level: Main
- Area: 210 Square Feet
- Dimensions: 14x15
Laundry
- Level: Main
- Area: 90 Square Feet
- Dimensions: 10x9
Heating
- Heat Pump, Hot Water
Cooling
- Heat Pump
Appliances
- Included: Electric Cooktop, Oven
- Laundry: Main Level
Features
- Attic Access, Built-in Features, High Ceilings, Ceiling Fan(s), Hardwood Floors, High Speed Internet, Eat-in Kitchen
- Flooring: Hardwood
- Windows: Wood Work Stained
- Basement: Cellar
- Attic: Access Only
- Number of fireplaces: 1
- Fireplace features: Gas Log, Living Room
Interior area
- Total structure area: 2,644
- Total interior livable area: 2,644 sqft
- Finished area below ground: 0
Property
Parking
- Total spaces: 2
- Parking features: Detached, Gravel, Garage Door Opener
- Garage spaces: 2
Features
- Levels: Two
- Stories: 2
- Patio & porch: Covered, Patio
Lot
- Size: 0.44 Acres
- Features: Not In Subdivision, Sidewalks, Storm Sewer, Mature Trees
Details
- Parcel number: 039501440005401005
- Special conditions: As Is
- Horse amenities: None
Construction
Type & style
- Home type: SingleFamily
- Architectural style: Farmhouse
- Property subtype: Residential, Single Family Residence
Materials
- Vinyl Siding
- Foundation: Brick/Mortar
Condition
- New construction: No
- Year built: 1920
Utilities & green energy
- Electric: 200+ Amp Service
- Water: Private
Community & neighborhood
Location
- Region: Columbus
- Subdivision: No Subdivision
Price history
| Date | Event | Price |
|---|---|---|
| 12/26/2025 | Sold | $260,000-13.3%$98/sqft |
Source: | ||
| 12/10/2025 | Pending sale | $299,900$113/sqft |
Source: | ||
| 10/12/2025 | Listed for sale | $299,900-9.1%$113/sqft |
Source: | ||
| 10/6/2025 | Listing removed | $329,900$125/sqft |
Source: | ||
| 7/29/2025 | Price change | $329,900-8.3%$125/sqft |
Source: | ||
Public tax history
| Year | Property taxes | Tax assessment |
|---|---|---|
| 2024 | $2,518 +0.1% | $227,700 +2% |
| 2023 | $2,514 +18.6% | $223,300 +0.6% |
| 2022 | $2,120 -5% | $221,900 +18.9% |
Find assessor info on the county website
Neighborhood: 47203
Nearby schools
GreatSchools rating
- 6/10Parkside Elementary SchoolGrades: PK-6Distance: 0.6 mi
- 5/10Northside Middle SchoolGrades: 7-8Distance: 1.4 mi
- 7/10Columbus North High SchoolGrades: 9-12Distance: 1.6 mi
Schools provided by the listing agent
- Elementary: Parkside Elementary School
- Middle: Northside Middle School
- High: Columbus North High School
Source: MIBOR as distributed by MLS GRID. This data may not be complete. We recommend contacting the local school district to confirm school assignments for this home.

Get pre-qualified for a loan
At Zillow Home Loans, we can pre-qualify you in as little as 5 minutes with no impact to your credit score.An equal housing lender. NMLS #10287.
Sell for more on Zillow
Get a free Zillow Showcase℠ listing and you could sell for .
$260,100
2% more+ $5,202
With Zillow Showcase(estimated)
$265,302