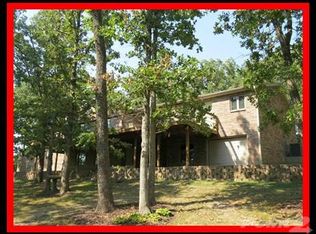Luxurious Country Living in this 5500-plus square foot ft home with 5 bedrooms, 4 and 1/2 baths, and 4 living areas, formal dining room, and 7.5 acres (m/l) placed perfectly on a wooded lot with a circle drive. Built by Bolivar builder Eddie Lollar in 2004 situated on a dead-end road east of Bolivar, The main floor has 2,427 square feet of living space and the upstairs has 757sqft, and has a full basement with safe room and john deere room. On the main floor, you'll step into the foyer and the full vaulted living area. The formal dining area to the right opens to the chef's kitchen and hearth room. The gas 6-burner stove with a hood will delight the cook in the family! With a prep island, abundant cherry cabinets, wall oven, warming drawer, integrated sink in Polystone countertops. The elevated breakfast bar opens to the hexagonal vaulted hearth room with a door to the spectacularly large screened porch that spans the back of the house with doors to the living room and master bedroom. You'll find two sleeping suites on the main floor, each with a private bath and walk in closet. The larger suite has custom shelving in the walk-in closet along with a tiled walk-in shower, double vanities, and a perfectly placed soaking tub. The other suite at the opposite end of the home has a bathroom with a tub shower combo and a great walk-in closet. Also on the main floor, you'll find a laundry and craft space, a half bath for guests, and actress to the garage. The upper floor opens to a lounge area joined by two bedrooms that share a jack and jill bath. The basement living area is mostly finished with a family room, a large bedroom with an ensuite bath, a game room with a wet bar, a large John Deer garage, a storm shelter, and SO MUCH STORAGE! The picturesque outdoor entertaining space in the front side yard features a sitting area and fountain that connects to the basement covered patio via a wide sidewalk with steps. Throughout the home, you'll find finished
This property is off market, which means it's not currently listed for sale or rent on Zillow. This may be different from what's available on other websites or public sources.

