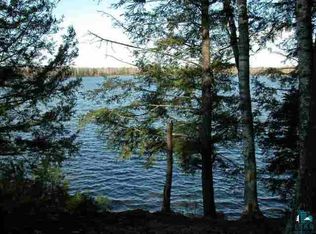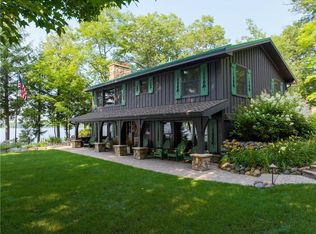Closed
$1,850,000
43354 Harmon Drive, Cable, WI 54821
4beds
4,040sqft
Single Family Residence
Built in 2012
0.75 Acres Lot
$1,889,500 Zestimate®
$458/sqft
$4,215 Estimated rent
Home value
$1,889,500
Estimated sales range
Not available
$4,215/mo
Zestimate® history
Loading...
Owner options
Explore your selling options
What's special
Situated on 192ft of serene lakeshore on Lake Namekagon, this Ken LaCoy custom-built 4040 sq ft lake home epitomizes rustic refinement. Offering breathtaking views of pristine shoreline, the home is set in a private, wooded haven. The stunning great room and open kitchen floor plan is anchored by a gorgeous wood-burning fireplace crafted from mossy limestone. Vaulted log trusses, wood paneled ceilings, hickory floors, & walls paneled with varying width tongue-in-groove pine and bead board, exuding timeless elegance. Massive family room, game room & additional 476 sq ft loft suite over the garage provide ample space for family and guests. The exterior incorporates mossy limestone, log beams, columns and accents as well cedar siding & shakes to complement the lodge aesthetic. Custom Marvin windows were meticulously designed to allow natural light. This lakefront retreat blends natural beauty with sophisticated craftsmanship, offering unique sanctuary for relaxation and outdoor enjoyment.
Zillow last checked: 8 hours ago
Listing updated: July 31, 2025 at 10:07am
Listed by:
Scott McKinney 715-580-0093,
McKinney Realty LLC
Bought with:
Ty Wiley
Source: WIREX MLS,MLS#: 1583100 Originating MLS: REALTORS Association of Northwestern WI
Originating MLS: REALTORS Association of Northwestern WI
Facts & features
Interior
Bedrooms & bathrooms
- Bedrooms: 4
- Bathrooms: 5
- Full bathrooms: 4
- 1/2 bathrooms: 1
- Main level bedrooms: 1
Primary bedroom
- Level: Lower
- Area: 144
- Dimensions: 9 x 16
Bedroom 2
- Level: Main
- Area: 169
- Dimensions: 13 x 13
Bedroom 3
- Level: Lower
- Area: 156
- Dimensions: 12 x 13
Bedroom 4
- Level: Lower
- Area: 169
- Dimensions: 13 x 13
Family room
- Level: Lower
- Area: 460
- Dimensions: 23 x 20
Kitchen
- Level: Main
- Area: 156
- Dimensions: 13 x 12
Living room
- Level: Main
- Area: 483
- Dimensions: 23 x 21
Heating
- Propane, Forced Air, In-floor
Appliances
- Included: Dishwasher, Dryer, Microwave, Range/Oven, Range Hood, Refrigerator, Washer, Water Softener
Features
- Other
- Basement: Full,Finished,Concrete
Interior area
- Total structure area: 4,040
- Total interior livable area: 4,040 sqft
- Finished area above ground: 1,544
- Finished area below ground: 2,496
Property
Parking
- Total spaces: 2
- Parking features: 2 Car, Attached
- Attached garage spaces: 2
Features
- Levels: One
- Stories: 1
- Patio & porch: Screened porch
- Exterior features: LP Tank
- Waterfront features: 101-199 feet, Bottom-Sand, Shore-Vegetation, Dock/Pier, Lake, Waterfront
- Body of water: Namekagon
Lot
- Size: 0.75 Acres
Details
- Parcel number: 24684
- Zoning: Residential,Shoreline
Construction
Type & style
- Home type: SingleFamily
- Property subtype: Single Family Residence
Materials
- Cedar, Log
Condition
- 11-20 Years
- New construction: No
- Year built: 2012
Utilities & green energy
- Electric: Circuit Breakers
- Sewer: Septic Tank
- Water: Well
Community & neighborhood
Location
- Region: Cable
- Municipality: Namakagon
Price history
| Date | Event | Price |
|---|---|---|
| 7/31/2025 | Sold | $1,850,000-17.8%$458/sqft |
Source: | ||
| 7/15/2025 | Pending sale | $2,250,000$557/sqft |
Source: | ||
| 6/21/2025 | Contingent | $2,250,000$557/sqft |
Source: | ||
| 11/14/2024 | Price change | $2,250,000-10%$557/sqft |
Source: | ||
| 8/2/2024 | Price change | $2,500,000-7.4%$619/sqft |
Source: | ||
Public tax history
| Year | Property taxes | Tax assessment |
|---|---|---|
| 2024 | $9,572 +31.5% | $732,000 |
| 2023 | $7,278 +5.1% | $732,000 |
| 2022 | $6,926 +6.7% | $732,000 |
Find assessor info on the county website
Neighborhood: 54821
Nearby schools
GreatSchools rating
- 7/10Drummond Elementary SchoolGrades: PK-6Distance: 12.2 mi
- 3/10Drummond Junior High SchoolGrades: 7-8Distance: 12.2 mi
- 5/10Drummond High SchoolGrades: 9-12Distance: 12.2 mi
Schools provided by the listing agent
- District: Drummond
Source: WIREX MLS. This data may not be complete. We recommend contacting the local school district to confirm school assignments for this home.
Get pre-qualified for a loan
At Zillow Home Loans, we can pre-qualify you in as little as 5 minutes with no impact to your credit score.An equal housing lender. NMLS #10287.

