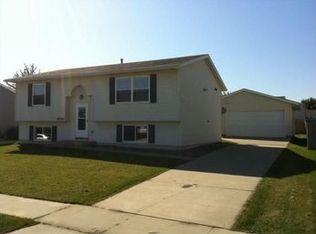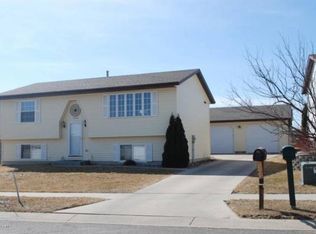Come and take a look at this beautiful 3 bedroom home. Great for a family or for first time home buyers!!! You will love the updates that have been made to this home, including laminate flooring in the kitchen and dining room and also a big walk-in closet in the master bedroom. This home also features an attached garage, something to not take for granted in cold Minnesota. This home is located in the Diamond Ridge development. It is located on a nice quiet road. Just a walk down the street will take you to the neighborhood park. With this address your children will get busing to Harriet Bishop. Come and take a look... you will not be disappointed!
This property is off market, which means it's not currently listed for sale or rent on Zillow. This may be different from what's available on other websites or public sources.


