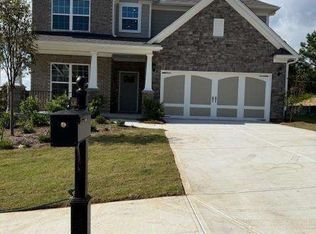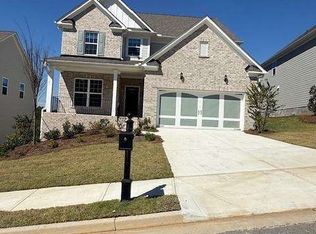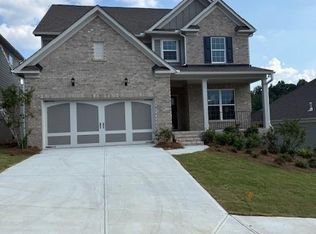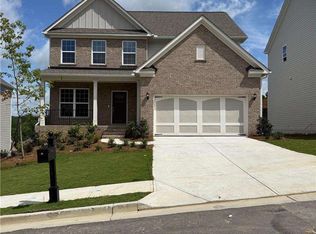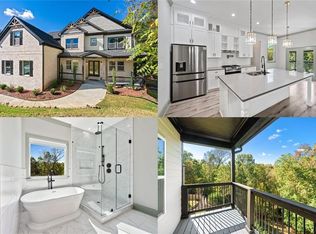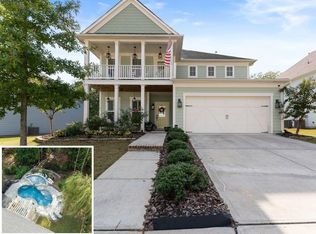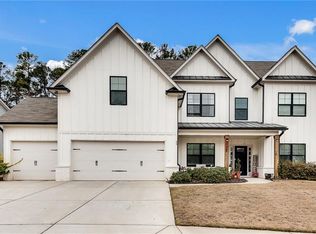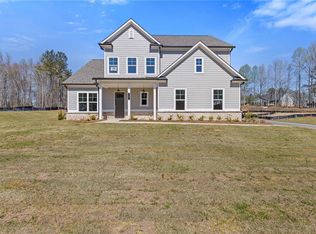4336 Azalea Ridge Way, Hoschton, GA 30548
What's special
- 95 days |
- 117 |
- 10 |
Zillow last checked: 8 hours ago
Listing updated: February 22, 2026 at 01:09pm
Jaymie Dimbath,
Pulte Realty of Georgia, Inc.
Travel times
Open houses
Facts & features
Interior
Bedrooms & bathrooms
- Bedrooms: 5
- Bathrooms: 4
- Full bathrooms: 4
- Main level bathrooms: 1
- Main level bedrooms: 1
Rooms
- Room types: Basement, Family Room, Loft
Primary bedroom
- Features: Sitting Room, Split Bedroom Plan
- Level: Sitting Room, Split Bedroom Plan
Bedroom
- Features: Sitting Room, Split Bedroom Plan
Primary bathroom
- Features: Separate Tub/Shower, Soaking Tub
Dining room
- Features: Butlers Pantry, Separate Dining Room
Kitchen
- Features: Cabinets White, Eat-in Kitchen, Kitchen Island, Other Surface Counters, Pantry, Pantry Walk-In, Stone Counters, View to Family Room, Other
Heating
- Central
Cooling
- Central Air
Appliances
- Included: Dishwasher, Disposal, Electric Oven, Gas Cooktop, Microwave, Range Hood
- Laundry: Laundry Room, Upper Level
Features
- Flooring: Carpet, Hardwood, Tile
- Windows: Double Pane Windows
- Basement: Bath/Stubbed,Daylight,Exterior Entry,Unfinished,Walk-Out Access
- Attic: Pull Down Stairs
- Number of fireplaces: 1
- Fireplace features: Electric, Gas Log
- Common walls with other units/homes: No Common Walls
Interior area
- Total structure area: 2,986
- Total interior livable area: 2,986 sqft
- Finished area above ground: 2,986
Video & virtual tour
Property
Parking
- Total spaces: 2
- Parking features: Garage, Garage Door Opener, Garage Faces Front
- Garage spaces: 2
Accessibility
- Accessibility features: None
Features
- Levels: Two
- Stories: 2
- Patio & porch: Deck
- Exterior features: Lighting, Private Yard, Rain Gutters
- Pool features: None
- Spa features: None
- Fencing: None
- Has view: Yes
- View description: Other
- Waterfront features: None
- Body of water: None
Lot
- Size: 7,740.61 Square Feet
- Dimensions: 116 x 72
- Features: Back Yard, Landscaped, Level
Details
- Additional structures: None
- Parcel number: R3003C268
- Other equipment: None
- Horse amenities: None
Construction
Type & style
- Home type: SingleFamily
- Architectural style: Other
- Property subtype: Single Family Residence, Residential
Materials
- Brick Front, Cement Siding, HardiPlank Type
- Foundation: Slab
- Roof: Composition
Condition
- New Construction
- New construction: Yes
- Year built: 2026
Details
- Builder name: Pulte Homes
- Warranty included: Yes
Utilities & green energy
- Electric: 110 Volts, 220 Volts
- Sewer: Public Sewer
- Water: Public
- Utilities for property: Cable Available, Electricity Available, Natural Gas Available, Underground Utilities
Green energy
- Energy efficient items: None
- Energy generation: None
Community & HOA
Community
- Features: Clubhouse, Homeowners Assoc, Near Schools, Near Shopping, Near Trails/Greenway, Pool, Sidewalks, Street Lights, Tennis Court(s)
- Security: Carbon Monoxide Detector(s)
- Subdivision: Sierra Creek
HOA
- Has HOA: Yes
- Services included: Maintenance Grounds, Swim, Tennis
- HOA fee: $1,250 annually
- HOA phone: 470-545-4781
Location
- Region: Hoschton
Financial & listing details
- Price per square foot: $213/sqft
- Date on market: 11/21/2025
- Cumulative days on market: 95 days
- Listing terms: Cash,Conventional,FHA,VA Loan
- Ownership: Fee Simple
- Electric utility on property: Yes
- Road surface type: Asphalt
About the community
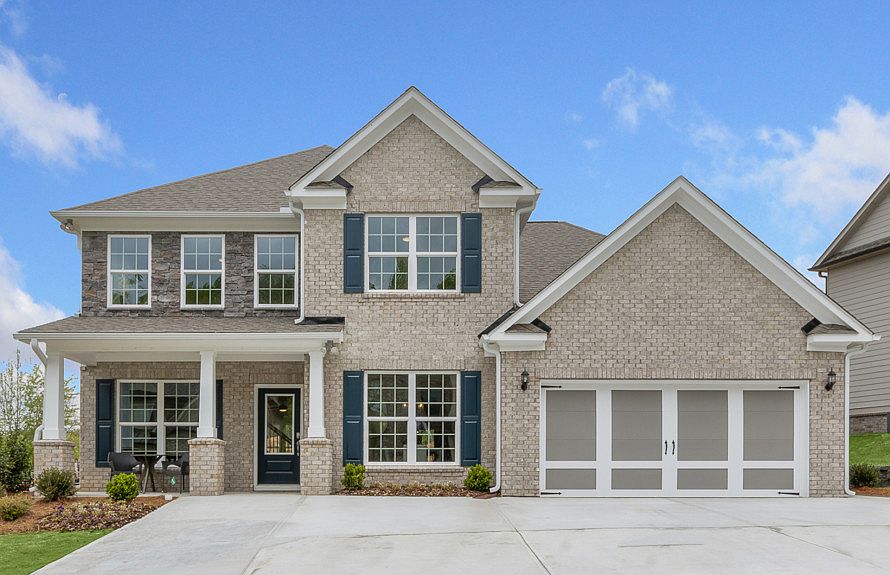
Source: Pulte
17 homes in this community
Available homes
| Listing | Price | Bed / bath | Status |
|---|---|---|---|
Current home: 4336 Azalea Ridge Way | $635,715 | 5 bed / 4 bath | Available |
| 4316 Azalea Ridge Way | $545,406 | 5 bed / 4 bath | Available |
| 4297 Azalea Ridge Way | $579,900 | 5 bed / 4 bath | Available |
| 4367 Azalea Ridge Way | $647,357 | 5 bed / 5 bath | Available |
Available lots
| Listing | Price | Bed / bath | Status |
|---|---|---|---|
| 4456 Azalea Ridge Way | $463,990+ | 4 bed / 3 bath | Customizable |
| 4466 Azalea Ridge Way | $463,990+ | 4 bed / 3 bath | Customizable |
| 5110 Sierra Creek Dr | $463,990+ | 4 bed / 3 bath | Customizable |
| 5220 Sierra Creek Dr | $463,990+ | 4 bed / 3 bath | Customizable |
| 5230 Sierra Creek Dr | $463,990+ | 4 bed / 3 bath | Customizable |
| 5239 Sierra Creek Dr | $463,990+ | 4 bed / 3 bath | Customizable |
| 5268 Mulberry Pass Ct | $463,990+ | 4 bed / 3 bath | Customizable |
| 5278 Mulberry Pass Ct | $463,990+ | 4 bed / 3 bath | Customizable |
| 5318 Mulberry Pass Ct | $463,990+ | 4 bed / 3 bath | Customizable |
| 5328 Mulberry Pass Ct | $463,990+ | 4 bed / 3 bath | Customizable |
| 5180 Sierra Creek Dr | $464,990+ | 4 bed / 3 bath | Customizable |
| 5190 Sierra Creek Dr | $464,990+ | 4 bed / 3 bath | Customizable |
| 5229 Sierra Creek Dr | $464,990+ | 4 bed / 3 bath | Customizable |
Source: Pulte
Contact builder

By pressing Contact builder, you agree that Zillow Group and other real estate professionals may call/text you about your inquiry, which may involve use of automated means and prerecorded/artificial voices and applies even if you are registered on a national or state Do Not Call list. You don't need to consent as a condition of buying any property, goods, or services. Message/data rates may apply. You also agree to our Terms of Use.
Learn how to advertise your homesEstimated market value
$630,700
$599,000 - $662,000
$3,022/mo
Price history
| Date | Event | Price |
|---|---|---|
| 1/17/2026 | Price change | $635,715+37%$213/sqft |
Source: | ||
| 1/13/2026 | Price change | $463,990+0.4%$155/sqft |
Source: | ||
| 12/5/2025 | Price change | $461,990-28.4%$155/sqft |
Source: | ||
| 11/21/2025 | Listed for sale | $645,202$216/sqft |
Source: | ||
Public tax history
Monthly payment
Neighborhood: 30548
Nearby schools
GreatSchools rating
- 7/10Mulberry Elementary SchoolGrades: PK-5Distance: 1.9 mi
- 6/10Dacula Middle SchoolGrades: 6-8Distance: 4.9 mi
- 6/10Dacula High SchoolGrades: 9-12Distance: 5.1 mi
Schools provided by the builder
- Elementary: Mulberry Elementary School
- District: Gwinnett County School District
Source: Pulte. This data may not be complete. We recommend contacting the local school district to confirm school assignments for this home.
