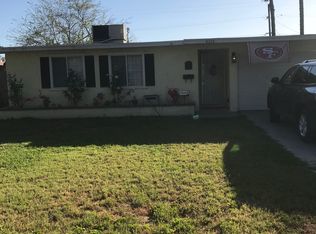Sold for $619,000
Listing Provided by:
MICHAEL NUGENT DRE #01329276 951-751-5504,
REALTY MASTERS & ASSOCIATES
Bought with: Coldwell Banker Envision
$619,000
4336 Eileen St, Riverside, CA 92504
4beds
1,222sqft
Single Family Residence
Built in 1953
7,841 Square Feet Lot
$614,300 Zestimate®
$507/sqft
$3,118 Estimated rent
Home value
$614,300
$553,000 - $682,000
$3,118/mo
Zestimate® history
Loading...
Owner options
Explore your selling options
What's special
Welcome to 4336 Eileen st, Riverside Ca 92504. FHA APPROVED! This single story residence is conveniently located near the 91 fwy, CBU (California Baptist University), Harvest Church, The Riverside Airport, entertainment, shops, restaurants, The Mission Inn Hotel and more. Boasting 4 bedrooms and two completely upgraded full bathroom. Eileen is perfect for the large or growing family. 2-car garage with epoxy and new drywall walls, potential RV parking through the front and lots of parking area for all your trucks and toys. The spacious primary suite has a large closet and private access to its own patio for romantic dinners al fresco; the seller will be leaving the patio furniture with new owners. The lay-out is open concept uniting the kitchen, dinning and family areas together. You will love the Chef's kitchen with kitchen island and all new appliances, upgraded with self closing Classic white wooden cabinets, black Quartz counter tops, black subway tile back splash, modern light, water fixtures and the list goes on. Professional landscaping was recently done and a brand new wooden fence, gates and privacy fence were installed throughout the property for privacy and peace of mind. This home is perfectly positioned on a tree lined street. New cooling and heating system and tankless water heater for energy efficiency. Water resistant laminate flooring throughout the house with new baseboard and tile in the restroom. Enjoy the in-door laundry unit. You can also relocate the laundry to the garage all plumbing is there. The back yard is clean, low maintenance and has brand new artificial turf. The sale includes a SimplySafe alarm system with sensors and exterior camera with you operate through your cell phone. Front yard has been completely redesigned with green grass, automatic sprinklers, landscape design and an irrigation system for the flower bed. No HOA, No mello roos and very low taxes.
Zillow last checked: 8 hours ago
Listing updated: March 28, 2025 at 06:58pm
Listing Provided by:
MICHAEL NUGENT DRE #01329276 951-751-5504,
REALTY MASTERS & ASSOCIATES
Bought with:
Ary Martinez Arevalo, DRE #02051197
Coldwell Banker Envision
Source: CRMLS,MLS#: IV25061632 Originating MLS: California Regional MLS
Originating MLS: California Regional MLS
Facts & features
Interior
Bedrooms & bathrooms
- Bedrooms: 4
- Bathrooms: 2
- Full bathrooms: 2
- Main level bathrooms: 2
- Main level bedrooms: 4
Primary bedroom
- Features: Main Level Primary
Primary bedroom
- Features: Primary Suite
Bathroom
- Features: Bathtub, Quartz Counters, Remodeled, Separate Shower, Tub Shower
Kitchen
- Features: Kitchen Island, Kitchen/Family Room Combo, Quartz Counters, Remodeled, Self-closing Cabinet Doors, Self-closing Drawers, Updated Kitchen
Heating
- Electric
Cooling
- Ductless, Electric
Appliances
- Included: Dishwasher, Free-Standing Range, Disposal, Microwave, Tankless Water Heater
- Laundry: Washer Hookup, Electric Dryer Hookup, Inside, Laundry Room, Stacked
Features
- Breakfast Bar, Built-in Features, Ceiling Fan(s), Separate/Formal Dining Room, Open Floorplan, Quartz Counters, Stone Counters, Recessed Lighting, Storage, Main Level Primary, Primary Suite
- Flooring: Laminate, Tile
- Doors: Sliding Doors
- Windows: Low-Emissivity Windows
- Has fireplace: No
- Fireplace features: None
- Common walls with other units/homes: No Common Walls
Interior area
- Total interior livable area: 1,222 sqft
Property
Parking
- Total spaces: 2
- Parking features: Garage
- Garage spaces: 2
Features
- Levels: One
- Stories: 1
- Entry location: 1
- Patio & porch: Concrete
- Pool features: None
- Spa features: None
- Fencing: New Condition,Privacy,Wood,Wrought Iron
- Has view: Yes
- View description: None
Lot
- Size: 7,841 sqft
- Features: Back Yard, Drip Irrigation/Bubblers, Front Yard, Garden, Sprinklers In Front, Lawn, Landscaped, Level, Rectangular Lot, Sprinklers Timer, Sprinkler System, Street Level, Yard
Details
- Parcel number: 227041013
- Zoning: R-1
- Special conditions: Standard
Construction
Type & style
- Home type: SingleFamily
- Architectural style: Traditional
- Property subtype: Single Family Residence
Materials
- Drywall, Concrete, Stucco
- Foundation: Concrete Perimeter
- Roof: Flat
Condition
- Turnkey
- New construction: No
- Year built: 1953
Utilities & green energy
- Sewer: Sewer Tap Paid
- Water: Public
- Utilities for property: Electricity Connected, Natural Gas Connected, Sewer Connected, Water Connected
Community & neighborhood
Community
- Community features: Park
Location
- Region: Riverside
Other
Other facts
- Listing terms: Cash,Conventional,FHA,Submit,VA Loan
Price history
| Date | Event | Price |
|---|---|---|
| 3/28/2025 | Sold | $619,000$507/sqft |
Source: | ||
| 3/20/2025 | Pending sale | $619,000-3.1%$507/sqft |
Source: | ||
| 2/26/2025 | Contingent | $639,000+3.1%$523/sqft |
Source: | ||
| 2/20/2025 | Price change | $619,990-2.8%$507/sqft |
Source: | ||
| 2/8/2025 | Pending sale | $637,880$522/sqft |
Source: | ||
Public tax history
| Year | Property taxes | Tax assessment |
|---|---|---|
| 2025 | $6,114 +178.2% | $545,000 +179.8% |
| 2024 | $2,198 +0.4% | $194,772 +2% |
| 2023 | $2,188 +1.8% | $190,954 +2% |
Find assessor info on the county website
Neighborhood: Ramona
Nearby schools
GreatSchools rating
- 6/10Adams Elementary SchoolGrades: K-6Distance: 0.4 mi
- 7/10Sierra Middle SchoolGrades: 7-8Distance: 1.2 mi
- 5/10Ramona High SchoolGrades: 9-12Distance: 1 mi
Get a cash offer in 3 minutes
Find out how much your home could sell for in as little as 3 minutes with a no-obligation cash offer.
Estimated market value$614,300
Get a cash offer in 3 minutes
Find out how much your home could sell for in as little as 3 minutes with a no-obligation cash offer.
Estimated market value
$614,300
