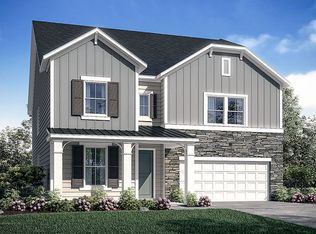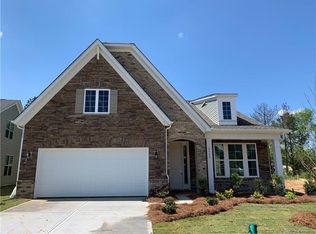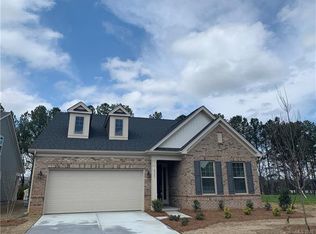Style and flexibility make the Somerset floor plan an accommodating and inviting home. The main floor of the two-story home includes an open family room, breakfast and kitchen area, formal dining room and study, as well as a powder room. The kitchen features expansive counter space and an island with breakfast bar. Next to the kitchen, a large walk-in pantry features storage galore. A built-in valet is conveniently located off of the garage entry for storage of shoes, coats, purses, and backpacks. A roomy owner's suite with dual sink bathroom and huge walk-in closet graces the second floor. The three additional bedrooms, dual vanity bath, laundry room and loft complete the upstairs. Additional features of this home include:? 1st Floor Study with French Doors? Tray Ceiling in the Owner's Suite? Large Tiled shower with Ledge and Separate Soaking Tub in the Owner's Bath? Laminate on Entire 1st Floor and 2nd Floor Loft? Hardwood Stairs? Floor to Ceiling Stone Fireplace with a Raised Hearth in the Family Room ? Gourmet Gas Kitchen with Double Wall Ovens? Extended Butler's Pantry Option in the Kitchen? Covered Rear Patio
This property is off market, which means it's not currently listed for sale or rent on Zillow. This may be different from what's available on other websites or public sources.


