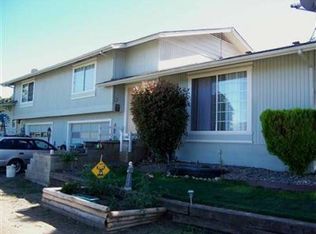Closed
$635,000
4336 Independence School Rd, Medford, OR 97501
3beds
2baths
2,126sqft
Single Family Residence
Built in 1930
2.47 Acres Lot
$639,000 Zestimate®
$299/sqft
$2,747 Estimated rent
Home value
$639,000
$575,000 - $709,000
$2,747/mo
Zestimate® history
Loading...
Owner options
Explore your selling options
What's special
Beautiful ,gated entry w/ paved roads to views of Valley, city lights & mountains. 2.47 acres w/ irr rights. Many updates on this1930's charming old farmhouse that was: THE INDEPENDENCE GRADE SCHOOL HOUSE! Sloping Hillside w/separate shop/eqpt bldg, detached approx.1000 sq ft 3 car garage w/staircase to unfinished area great for office/studio/guests. Updated kitchen w/ SS appliances, conv oven , gas cooktop, tile floors, granite counters, cabinets. Updated bathrooms, Primary suite w/Carrera marble countertop, tile floors & shower, cabinets & walk-in closet. 2 guest bdrms w/new carpet, add'l area for office/bdrm or family rm w/ open beam. Guest bath with lg soaking tub, tile floors. Newer certified wood stove/fireplace, Formal dining rm w/views, cathedral ceilings, floor to ceiling windows to a redwood deck, hot tub, cement patio, slate walkways, landscaping, heat pump w/Efficient heating and cooling,2 mini/split systems. RV pad in gated section next to three car garage.
Zillow last checked: 8 hours ago
Listing updated: May 29, 2025 at 04:27pm
Listed by:
John L. Scott Medford 5419446000
Bought with:
John L. Scott Medford
Source: Oregon Datashare,MLS#: 220199516
Facts & features
Interior
Bedrooms & bathrooms
- Bedrooms: 3
- Bathrooms: 2
Heating
- Ductless, Electric, Forced Air, Heat Pump
Cooling
- Ductless, Central Air, Heat Pump
Appliances
- Included: Dishwasher, Disposal, Microwave, Range, Range Hood, Refrigerator, Water Heater
Features
- Ceiling Fan(s), Granite Counters, Linen Closet, Open Floorplan, Pantry, Soaking Tub, Solid Surface Counters, Tile Shower, Vaulted Ceiling(s), Walk-In Closet(s)
- Flooring: Carpet, Laminate, Tile
- Windows: Aluminum Frames, Double Pane Windows, Vinyl Frames
- Basement: Partial,Unfinished
- Has fireplace: Yes
- Fireplace features: Living Room, Wood Burning
- Common walls with other units/homes: No Common Walls
Interior area
- Total structure area: 2,126
- Total interior livable area: 2,126 sqft
Property
Parking
- Total spaces: 3
- Parking features: Asphalt, Concrete, Detached, Garage Door Opener, RV Access/Parking
- Garage spaces: 3
Features
- Levels: One
- Stories: 1
- Patio & porch: Deck, Patio
- Spa features: Spa/Hot Tub
- Has view: Yes
- View description: City, Mountain(s), Territorial, Valley
Lot
- Size: 2.47 Acres
- Features: Drip System, Sprinkler Timer(s), Sprinklers In Front
Details
- Additional structures: Shed(s), Storage, Workshop
- Parcel number: 10030639
- Zoning description: RR-5
- Special conditions: Standard
- Horses can be raised: Yes
Construction
Type & style
- Home type: SingleFamily
- Architectural style: Northwest,Other
- Property subtype: Single Family Residence
Materials
- Frame
- Foundation: Concrete Perimeter, Slab
- Roof: Composition
Condition
- New construction: No
- Year built: 1930
Utilities & green energy
- Sewer: Septic Tank
- Water: Well
Community & neighborhood
Security
- Security features: Carbon Monoxide Detector(s), Smoke Detector(s)
Location
- Region: Medford
Other
Other facts
- Has irrigation water rights: Yes
- Listing terms: Cash,Conventional,FHA,VA Loan
- Road surface type: Paved
Price history
| Date | Event | Price |
|---|---|---|
| 5/29/2025 | Sold | $635,000+0%$299/sqft |
Source: | ||
| 4/18/2025 | Pending sale | $634,808$299/sqft |
Source: | ||
| 4/14/2025 | Listed for sale | $634,808+159.6%$299/sqft |
Source: | ||
| 10/24/2001 | Sold | $244,500+77.2%$115/sqft |
Source: Public Record Report a problem | ||
| 12/3/1997 | Sold | $137,950$65/sqft |
Source: Public Record Report a problem | ||
Public tax history
| Year | Property taxes | Tax assessment |
|---|---|---|
| 2024 | $3,750 +3.2% | $286,210 +3% |
| 2023 | $3,632 +4.6% | $277,880 |
| 2022 | $3,474 +2.3% | $277,880 +3% |
Find assessor info on the county website
Neighborhood: 97501
Nearby schools
GreatSchools rating
- 5/10Phoenix Elementary SchoolGrades: K-5Distance: 1.9 mi
- 3/10Talent Middle SchoolGrades: 6-8Distance: 3.8 mi
- 6/10Phoenix High SchoolGrades: 9-12Distance: 1.7 mi
Schools provided by the listing agent
- Elementary: Phoenix Elem
- Middle: Talent Middle
- High: Phoenix High
Source: Oregon Datashare. This data may not be complete. We recommend contacting the local school district to confirm school assignments for this home.
Get pre-qualified for a loan
At Zillow Home Loans, we can pre-qualify you in as little as 5 minutes with no impact to your credit score.An equal housing lender. NMLS #10287.
