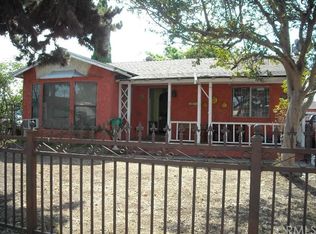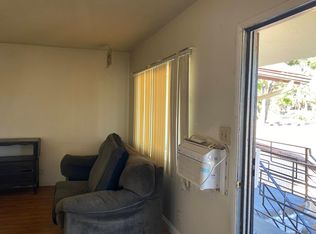Sold for $985,000
Listing Provided by:
Liz Avila DRE #01308383 818-429-9017,
Keller Williams R. E. Services,
Claudia Montoya DRE #01877777,
Keller Williams R. E. Services
Bought with: NONMEMBER MRML
$985,000
4336 Peck Rd, El Monte, CA 91732
3beds
1,381sqft
Single Family Residence
Built in 1940
0.33 Acres Lot
$961,600 Zestimate®
$713/sqft
$3,511 Estimated rent
Home value
$961,600
$865,000 - $1.07M
$3,511/mo
Zestimate® history
Loading...
Owner options
Explore your selling options
What's special
OPPORTUNITY KNOCKS! 4336 Peck is located on a large flat 14,553 square foot lot (fully gated) that provides ample space to park your work trucks and other vehicles, making it the perfect home and work space for roofers, contractors, plumbers, electricians, caterers, bakers, cleaning services, etc. Home features include 3 bedrooms, 2 baths, central air and heat, large living room with fireplace, laminate flooring, formal dining room, bright kitchen with separate laundry room, 1,381 square feet of living space, and a 2-car detached garage. The detached garage is ideal if you are thinking about adding an ADU.
Zillow last checked: 8 hours ago
Listing updated: February 14, 2025 at 12:36pm
Listing Provided by:
Liz Avila DRE #01308383 818-429-9017,
Keller Williams R. E. Services,
Claudia Montoya DRE #01877777,
Keller Williams R. E. Services
Bought with:
Greg Velastegui, DRE #01265861
NONMEMBER MRML
Source: CRMLS,MLS#: GD23120651 Originating MLS: California Regional MLS
Originating MLS: California Regional MLS
Facts & features
Interior
Bedrooms & bathrooms
- Bedrooms: 3
- Bathrooms: 2
- Full bathrooms: 1
- 3/4 bathrooms: 1
- Main level bathrooms: 2
- Main level bedrooms: 3
Heating
- Central, Fireplace(s)
Cooling
- Central Air
Appliances
- Laundry: Laundry Room
Features
- Has fireplace: Yes
- Fireplace features: Living Room
- Common walls with other units/homes: No Common Walls
Interior area
- Total interior livable area: 1,381 sqft
Property
Parking
- Total spaces: 2
- Parking features: Driveway, Garage
- Garage spaces: 2
Features
- Levels: One
- Stories: 1
- Entry location: first floor
- Patio & porch: Front Porch
- Pool features: None
- Spa features: None
- Fencing: Chain Link
- Has view: Yes
- View description: None
Lot
- Size: 0.33 Acres
- Features: Back Yard, Front Yard
Details
- Parcel number: 8548001013
- Zoning: EMC3*
- Special conditions: Standard
Construction
Type & style
- Home type: SingleFamily
- Architectural style: Traditional
- Property subtype: Single Family Residence
Materials
- Roof: Composition
Condition
- New construction: No
- Year built: 1940
Utilities & green energy
- Sewer: Public Sewer
- Water: Public
- Utilities for property: Electricity Connected, Natural Gas Connected, Sewer Connected, Water Connected
Community & neighborhood
Community
- Community features: Sidewalks
Location
- Region: El Monte
Other
Other facts
- Listing terms: Cash,Conventional
Price history
| Date | Event | Price |
|---|---|---|
| 2/14/2025 | Sold | $985,000-1.4%$713/sqft |
Source: | ||
| 2/12/2025 | Pending sale | $999,000$723/sqft |
Source: | ||
| 11/23/2024 | Contingent | $999,000$723/sqft |
Source: | ||
| 10/4/2024 | Price change | $999,000-4.9%$723/sqft |
Source: | ||
| 4/15/2024 | Listed for sale | $1,050,000$760/sqft |
Source: | ||
Public tax history
| Year | Property taxes | Tax assessment |
|---|---|---|
| 2025 | $13,930 +60% | $632,512 +2% |
| 2024 | $8,705 +2% | $620,111 +2% |
| 2023 | $8,533 +3.9% | $607,953 +2% |
Find assessor info on the county website
Neighborhood: Norwood Cherrylee
Nearby schools
GreatSchools rating
- 6/10Durfee Elementary SchoolGrades: K-8Distance: 0.8 mi
- 7/10Arroyo High SchoolGrades: 9-12Distance: 0.8 mi
Get a cash offer in 3 minutes
Find out how much your home could sell for in as little as 3 minutes with a no-obligation cash offer.
Estimated market value$961,600
Get a cash offer in 3 minutes
Find out how much your home could sell for in as little as 3 minutes with a no-obligation cash offer.
Estimated market value
$961,600

