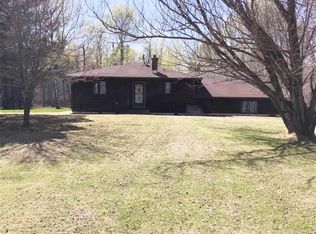Sold for $255,000
$255,000
4336 S Irondale Rd, Superior, WI 54880
3beds
1,152sqft
Single Family Residence
Built in 1977
10 Acres Lot
$259,700 Zestimate®
$221/sqft
$1,552 Estimated rent
Home value
$259,700
$247,000 - $273,000
$1,552/mo
Zestimate® history
Loading...
Owner options
Explore your selling options
What's special
Have you been searching for a ranch-style walkout with a three-stall garage, 10 acres of land, and the convenience of being close to town? Your search ends here. Welcome to this private 3-bedroom, 1-bathroom home nestled in Oliver. The unfinished walkout basement offers a blank canvas to expand your living space and truly make it your own. Outside, you'll find a beautifully landscaped front yard with flowers, apple, plum and cherry trees, while the back of the property features a wooded area complete with the Pokegama river flowing through—perfect for nature lovers. The spacious three-stall garage provides ample room for vehicles, a workshop, or all your toys. Major updates including the septic system, furnace, and water heater were all completed in 2017. Don't miss your chance to own this hidden gem—schedule your showing today!
Zillow last checked: 8 hours ago
Listing updated: August 25, 2025 at 06:04pm
Listed by:
Carly Eastman 218-576-5373,
Coldwell Banker Realty - Duluth,
Madeline Amala 218-348-8626,
Coldwell Banker Realty - Duluth
Bought with:
Josh Kalligher, MN 40679790
RE/MAX Results
Source: Lake Superior Area Realtors,MLS#: 6120752
Facts & features
Interior
Bedrooms & bathrooms
- Bedrooms: 3
- Bathrooms: 1
- Full bathrooms: 1
- Main level bedrooms: 1
Bedroom
- Level: Main
- Area: 155.44 Square Feet
- Dimensions: 11.6 x 13.4
Bedroom
- Level: Main
- Area: 117.16 Square Feet
- Dimensions: 10.1 x 11.6
Bedroom
- Level: Main
- Area: 105.56 Square Feet
- Dimensions: 9.1 x 11.6
Bathroom
- Level: Main
- Area: 61.56 Square Feet
- Dimensions: 7.6 x 8.1
Dining room
- Level: Main
- Area: 125.28 Square Feet
- Dimensions: 10.8 x 11.6
Kitchen
- Level: Main
- Area: 73.84 Square Feet
- Dimensions: 7.1 x 10.4
Living room
- Level: Main
- Area: 233.16 Square Feet
- Dimensions: 11.6 x 20.1
Heating
- Forced Air, Propane
Features
- Basement: Full
- Has fireplace: No
Interior area
- Total interior livable area: 1,152 sqft
- Finished area above ground: 1,152
- Finished area below ground: 0
Property
Parking
- Total spaces: 3
- Parking features: Detached
- Garage spaces: 3
Lot
- Size: 10 Acres
Details
- Foundation area: 1152
- Parcel number: TS0300208801
Construction
Type & style
- Home type: SingleFamily
- Architectural style: Ranch
- Property subtype: Single Family Residence
Materials
- Vinyl, Frame/Wood
- Foundation: Concrete Perimeter
Condition
- Previously Owned
- Year built: 1977
Utilities & green energy
- Electric: SWL&P
- Sewer: Holding Tank
- Water: Private
Community & neighborhood
Location
- Region: Superior
Price history
| Date | Event | Price |
|---|---|---|
| 8/20/2025 | Sold | $255,000+8.5%$221/sqft |
Source: | ||
| 7/19/2025 | Pending sale | $235,000$204/sqft |
Source: | ||
| 7/16/2025 | Listed for sale | $235,000+58.2%$204/sqft |
Source: | ||
| 12/19/2017 | Sold | $148,500-0.9%$129/sqft |
Source: | ||
| 12/9/2017 | Pending sale | $149,900$130/sqft |
Source: Gables & Ivy Real Estate #54616 Report a problem | ||
Public tax history
| Year | Property taxes | Tax assessment |
|---|---|---|
| 2024 | $1,796 +5.6% | $149,600 |
| 2023 | $1,701 +10.7% | $149,600 |
| 2022 | $1,536 -13.1% | $149,600 |
Find assessor info on the county website
Neighborhood: 54880
Nearby schools
GreatSchools rating
- 6/10Bryant Elementary SchoolGrades: PK-5Distance: 6.1 mi
- 2/10Superior Middle SchoolGrades: 6-8Distance: 7.6 mi
- 7/10Superior High SchoolGrades: 9-12Distance: 8.7 mi

Get pre-qualified for a loan
At Zillow Home Loans, we can pre-qualify you in as little as 5 minutes with no impact to your credit score.An equal housing lender. NMLS #10287.
