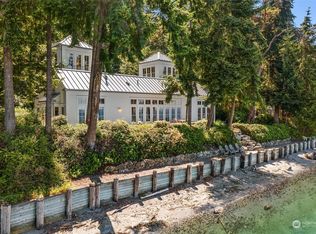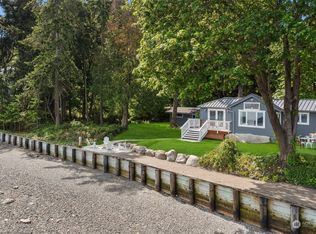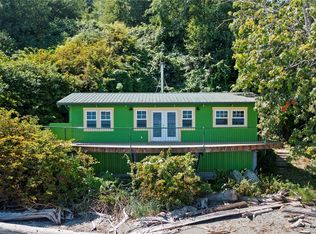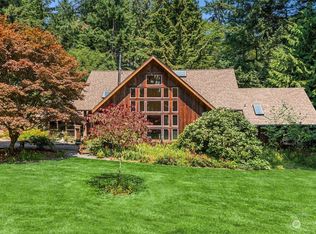Sold
Listed by:
Nicole Donnelly Martin,
Vashon Isl. Sotheby's Int'l RE,
Linda J. Bianchi,
Vashon Isl. Sotheby's Int'l RE
Bought with: Coldwell Banker Bain
$1,770,000
4336 SW Luana Beach Road, Vashon, WA 98070
4beds
2,650sqft
Single Family Residence
Built in 1971
0.33 Acres Lot
$1,789,900 Zestimate®
$668/sqft
$3,788 Estimated rent
Home value
$1,789,900
$1.66M - $1.92M
$3,788/mo
Zestimate® history
Loading...
Owner options
Explore your selling options
What's special
Experience Vashon's most expansive and dramatic views of the Sound from this beautifully updated low-bank waterfront home situated on 105ft of private frontage. The main home includes 3bdrms, 2bths where an open concept floor plan flooded with natural light from walls of windows creates a gorgeous setting at the water's edge. Two additional separate units, each with a full bath, add even more guest space and incredible flexibility. With ample waterside areas on two spacious levels, entertaining large groups is a dream. Dine on the deck, sit fireside, or play endlessly on the sandy shore. A boat house and ramp provide easy access to boating activities. Located in desirable Luana Beach, close the Pt. Robinson Lighthouse and Maury Marine Parks
Zillow last checked: 8 hours ago
Listing updated: June 05, 2024 at 01:19pm
Listed by:
Nicole Donnelly Martin,
Vashon Isl. Sotheby's Int'l RE,
Linda J. Bianchi,
Vashon Isl. Sotheby's Int'l RE
Bought with:
Melissa Masterleo, 97516
Coldwell Banker Bain
Source: NWMLS,MLS#: 2213520
Facts & features
Interior
Bedrooms & bathrooms
- Bedrooms: 4
- Bathrooms: 4
- Full bathrooms: 2
- 3/4 bathrooms: 2
- Main level bathrooms: 4
- Main level bedrooms: 4
Primary bedroom
- Level: Main
Bedroom
- Level: Main
Bedroom
- Level: Main
Bedroom
- Level: Main
Bathroom full
- Level: Main
Bathroom full
- Level: Main
Bathroom three quarter
- Level: Main
Bathroom three quarter
- Level: Main
Dining room
- Level: Main
Entry hall
- Level: Main
Great room
- Level: Main
Kitchen with eating space
- Level: Main
Utility room
- Level: Main
Heating
- Fireplace(s), Forced Air, Heat Pump, Hot Water Recirc Pump
Cooling
- Central Air, Forced Air
Appliances
- Included: Dishwashers_, Dryer(s), Refrigerators_, StovesRanges_, Washer(s), Dishwasher(s), Refrigerator(s), Stove(s)/Range(s), Water Heater: Electric, Water Heater Location: Hall Closet/Garage
Features
- Bath Off Primary
- Flooring: Engineered Hardwood, Hardwood, Slate, Stone
- Doors: French Doors
- Windows: Double Pane/Storm Window, Skylight(s)
- Basement: None
- Number of fireplaces: 1
- Fireplace features: Wood Burning, Main Level: 1, Fireplace
Interior area
- Total structure area: 2,650
- Total interior livable area: 2,650 sqft
Property
Parking
- Total spaces: 2
- Parking features: Detached Garage
- Garage spaces: 2
Features
- Levels: One
- Stories: 1
- Entry location: Main
- Patio & porch: Hardwood, Bath Off Primary, Double Pane/Storm Window, French Doors, Skylight(s), Fireplace, Water Heater
- Has view: Yes
- View description: Mountain(s), Sound, Strait
- Has water view: Yes
- Water view: Sound,Strait
- Waterfront features: Bank-Low
- Frontage length: Waterfront Ft: 105
Lot
- Size: 0.33 Acres
- Features: Paved, Cable TV, Fenced-Partially, High Speed Internet, Outbuildings, Patio, Propane, Shop
- Topography: Level
- Residential vegetation: Fruit Trees
Details
- Parcel number: 1422039025
- Zoning description: RA2.5,Jurisdiction: County
- Special conditions: Standard
- Other equipment: Leased Equipment: Propane tank
Construction
Type & style
- Home type: SingleFamily
- Architectural style: Traditional
- Property subtype: Single Family Residence
Materials
- Wood Siding
- Foundation: Poured Concrete, Slab
- Roof: Composition
Condition
- Very Good
- Year built: 1971
- Major remodel year: 1971
Utilities & green energy
- Electric: Company: PSE
- Sewer: Septic Tank
- Water: Community, Company: Luana Beach Water Association
- Utilities for property: Xfinity, Xfinity
Community & neighborhood
Location
- Region: Vashon
- Subdivision: Luana Beach
Other
Other facts
- Listing terms: Cash Out,Conventional
- Cumulative days on market: 376 days
Price history
| Date | Event | Price |
|---|---|---|
| 6/4/2024 | Sold | $1,770,000-1.4%$668/sqft |
Source: | ||
| 5/17/2024 | Pending sale | $1,795,000$677/sqft |
Source: | ||
| 4/23/2024 | Listed for sale | $1,795,000+12.2%$677/sqft |
Source: | ||
| 12/30/2021 | Sold | $1,600,000$604/sqft |
Source: | ||
| 12/2/2021 | Pending sale | $1,600,000$604/sqft |
Source: | ||
Public tax history
| Year | Property taxes | Tax assessment |
|---|---|---|
| 2024 | $14,262 +5.5% | $1,336,000 +8% |
| 2023 | $13,523 +2% | $1,237,000 -12.1% |
| 2022 | $13,262 +5.2% | $1,408,000 +29.1% |
Find assessor info on the county website
Neighborhood: 98070
Nearby schools
GreatSchools rating
- 7/10Chautauqua Elementary SchoolGrades: PK-5Distance: 3.9 mi
- 8/10Mcmurray Middle SchoolGrades: 6-8Distance: 4 mi
- 9/10Vashon Island High SchoolGrades: 9-12Distance: 3.9 mi
Schools provided by the listing agent
- Elementary: Chautauqua Elem
- Middle: Mcmurray Mid
- High: Vashon Isl High
Source: NWMLS. This data may not be complete. We recommend contacting the local school district to confirm school assignments for this home.
Get a cash offer in 3 minutes
Find out how much your home could sell for in as little as 3 minutes with a no-obligation cash offer.
Estimated market value$1,789,900
Get a cash offer in 3 minutes
Find out how much your home could sell for in as little as 3 minutes with a no-obligation cash offer.
Estimated market value
$1,789,900



