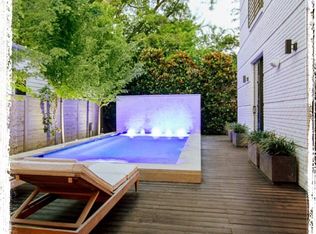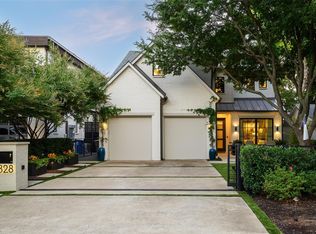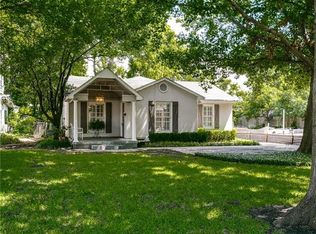Sold
Price Unknown
4336 Taos Rd, Dallas, TX 75209
3beds
4,227sqft
Single Family Residence
Built in 2009
8,276.4 Square Feet Lot
$2,168,300 Zestimate®
$--/sqft
$8,525 Estimated rent
Home value
$2,168,300
$2.02M - $2.34M
$8,525/mo
Zestimate® history
Loading...
Owner options
Explore your selling options
What's special
Award winning contemporary situated on a country lane street in desirable Bluffview. An enclosed courtyard creates a private oasis from the street. Filled with natural light, the home with its inviting open floor plan, high ceilings, expansive glass windows and doors gives a sense of oneness with the outdoors. Many quality features include gorgeous hardwood floors, museum wall finish, 1000 bottle wine room, kitchen with large kitchen island, ample counter space and Viking appliances, two offices, primary suite down complete with luxury bath, oversized walk-in closet and adjacent exercise room. Upstairs features a large living area or office, two bedrooms with ensuite baths, oversized storage room which could be converted to an additional bedroom. Pool and patio area is great for entertaining with a firepit, lap pool and outdoor kitchen. Sophisticated lock and leave retreat!
Zillow last checked: 8 hours ago
Listing updated: June 19, 2025 at 05:42pm
Listed by:
Nicole O'Neill 0760325 214-210-1500,
Ebby Halliday, REALTORS 214-210-1500,
Kay Weeks 0402300 214-676-8230,
Ebby Halliday, REALTORS
Bought with:
Sue Krider
Allie Beth Allman & Assoc.
Source: NTREIS,MLS#: 20272416
Facts & features
Interior
Bedrooms & bathrooms
- Bedrooms: 3
- Bathrooms: 4
- Full bathrooms: 3
- 1/2 bathrooms: 1
Primary bedroom
- Features: Closet Cabinetry, Dual Sinks, Double Vanity, En Suite Bathroom, Jetted Tub, Linen Closet, Sitting Area in Primary, Separate Shower, Walk-In Closet(s)
- Level: First
- Dimensions: 18 x 18
Bedroom
- Features: En Suite Bathroom, Walk-In Closet(s)
- Level: Second
- Dimensions: 14 x 11
Bedroom
- Features: En Suite Bathroom, Walk-In Closet(s)
- Level: Second
- Dimensions: 15 x 12
Dining room
- Features: Built-in Features
- Level: First
- Dimensions: 14 x 11
Exercise room
- Features: Built-in Features
- Level: First
- Dimensions: 14 x 10
Kitchen
- Features: Breakfast Bar, Built-in Features, Eat-in Kitchen, Granite Counters, Kitchen Island, Pantry, Stone Counters, Sink, Walk-In Pantry
- Level: First
- Dimensions: 18 x 17
Living room
- Features: Fireplace
- Level: First
- Dimensions: 18 x 17
Living room
- Features: Built-in Features
- Level: Second
- Dimensions: 17 x 15
Mud room
- Features: Built-in Features
- Level: First
- Dimensions: 6 x 6
Office
- Features: Built-in Features
- Level: First
- Dimensions: 7 x 5
Storage room
- Features: Other
- Level: Second
- Dimensions: 17 x 9
Utility room
- Features: Built-in Features, Closet, Utility Sink
- Level: First
- Dimensions: 10 x 7
Other
- Features: Built-in Features
- Level: First
- Dimensions: 8 x 5
Workshop
- Level: First
- Dimensions: 14 x 7
Heating
- Central, Fireplace(s), Zoned
Cooling
- Central Air, Ceiling Fan(s), Electric, Zoned
Appliances
- Included: Some Gas Appliances, Built-In Refrigerator, Dryer, Dishwasher, Electric Oven, Gas Cooktop, Disposal, Ice Maker, Microwave, Plumbed For Gas, PlumbedForIce Maker, Refrigerator, Vented Exhaust Fan, Warming Drawer, Washer, Wine Cooler
Features
- Wet Bar, Built-in Features, Decorative/Designer Lighting Fixtures, Double Vanity, Eat-in Kitchen, Granite Counters, High Speed Internet, Kitchen Island, Open Floorplan, Pantry, Cable TV, Vaulted Ceiling(s), Walk-In Closet(s), Wired for Sound
- Flooring: Carpet, Ceramic Tile, Hardwood, Tile, Wood
- Has basement: No
- Number of fireplaces: 1
- Fireplace features: Gas Log, Gas Starter, Living Room
Interior area
- Total interior livable area: 4,227 sqft
Property
Parking
- Total spaces: 2
- Parking features: Door-Single, Garage Faces Front, Garage, Garage Door Opener, Workshop in Garage
- Attached garage spaces: 2
Features
- Levels: Two
- Stories: 2
- Patio & porch: Covered
- Exterior features: Built-in Barbecue, Barbecue, Gas Grill, Outdoor Grill, Outdoor Kitchen, Fire Pit
- Pool features: Gunite, In Ground, Lap, Outdoor Pool, Pool, Pool Sweep, Waterfall, Water Feature
- Fencing: Back Yard,Full,Front Yard,Gate,High Fence,Masonry,Wood
Lot
- Size: 8,276 sqft
- Dimensions: 50 x 166
Details
- Parcel number: 00000351544000000
Construction
Type & style
- Home type: SingleFamily
- Architectural style: Contemporary/Modern,Detached
- Property subtype: Single Family Residence
Materials
- Stucco, Wood Siding
- Foundation: Pillar/Post/Pier
- Roof: Flat
Condition
- Year built: 2009
Utilities & green energy
- Sewer: Public Sewer
- Water: Public
- Utilities for property: Sewer Available, Water Available, Cable Available
Community & neighborhood
Security
- Security features: Security System, Security Gate, Security Lights, Wireless
Location
- Region: Dallas
- Subdivision: Bluffview Estates
Other
Other facts
- Listing terms: Cash,Conventional
- Road surface type: Asphalt
Price history
| Date | Event | Price |
|---|---|---|
| 9/6/2023 | Sold | -- |
Source: NTREIS #20272416 Report a problem | ||
| 7/31/2023 | Pending sale | $1,999,000$473/sqft |
Source: NTREIS #20272416 Report a problem | ||
| 7/28/2023 | Contingent | $1,999,000$473/sqft |
Source: NTREIS #20272416 Report a problem | ||
| 7/28/2023 | Pending sale | $1,999,000$473/sqft |
Source: NTREIS #20272416 Report a problem | ||
| 7/24/2023 | Contingent | $1,999,000$473/sqft |
Source: NTREIS #20272416 Report a problem | ||
Public tax history
| Year | Property taxes | Tax assessment |
|---|---|---|
| 2025 | $32,112 -3.5% | $1,925,000 |
| 2024 | $33,279 +28.3% | $1,925,000 -9.8% |
| 2023 | $25,945 -21.5% | $2,135,200 |
Find assessor info on the county website
Neighborhood: Bluffview
Nearby schools
GreatSchools rating
- 7/10K.B. Polk Center for Academically Talented and GiftedGrades: PK-8Distance: 0.7 mi
- 4/10Thomas Jefferson High SchoolGrades: 9-12Distance: 2.1 mi
- 3/10Francisco Medrano Middle SchoolGrades: 6-8Distance: 2.8 mi
Schools provided by the listing agent
- Elementary: Williams
- Middle: Longfellow
- High: Jefferson
- District: Dallas ISD
Source: NTREIS. This data may not be complete. We recommend contacting the local school district to confirm school assignments for this home.
Get a cash offer in 3 minutes
Find out how much your home could sell for in as little as 3 minutes with a no-obligation cash offer.
Estimated market value$2,168,300
Get a cash offer in 3 minutes
Find out how much your home could sell for in as little as 3 minutes with a no-obligation cash offer.
Estimated market value
$2,168,300


