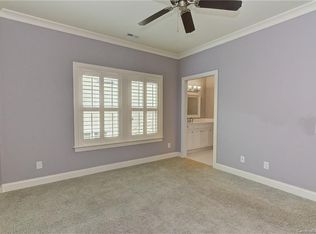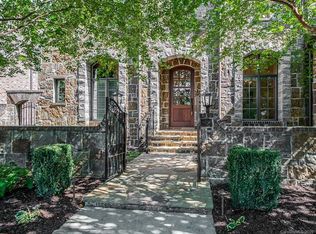Closed
$1,828,000
4336 Tottenham Rd, Charlotte, NC 28226
4beds
5,048sqft
Single Family Residence
Built in 2008
0.34 Acres Lot
$1,811,000 Zestimate®
$362/sqft
$6,487 Estimated rent
Home value
$1,811,000
$1.68M - $1.96M
$6,487/mo
Zestimate® history
Loading...
Owner options
Explore your selling options
What's special
Welcome to 4336 Tottenham Road, a luxurious custom-built Grandfather home in the GATED Village at Tottenham in SouthPark, Charlotte. One of the best features of this 4 bedroom home is it's 4.5 bathrooms allowing for every bedroom to have it's own bathroom. Between the solid-core doors and the carefully designed floor plan, this home is quiet all throughout. The gourmet kitchen boasts a new Thermador fridge, faucet, and dishwasher, plus a large island and breakfast area. The theater room with a state-of-the-art projector sits off the bonus room, and massive attic storage adds convenience. TWO staircases provide easy access. Outside, enjoy a putting green and electric car chargers in the 3-car garage. Included is a one-year-old carpet upstairs, oversized water heater, two HVAC units. The landscaped yard features in-ground irrigation AND a putting green! This exceptional home offers modern upgrades, entertainment spaces, and easy access to shopping and dining. Schedule your tour today!
Zillow last checked: 8 hours ago
Listing updated: June 13, 2025 at 08:17am
Listing Provided by:
Andy Griesinger 443-299-8946,
EXP Realty LLC Ballantyne
Bought with:
Lisa Warren
COMPASS
Source: Canopy MLS as distributed by MLS GRID,MLS#: 4226280
Facts & features
Interior
Bedrooms & bathrooms
- Bedrooms: 4
- Bathrooms: 5
- Full bathrooms: 4
- 1/2 bathrooms: 1
- Main level bedrooms: 1
Primary bedroom
- Level: Main
Bedroom s
- Level: Upper
Bedroom s
- Level: Upper
Bedroom s
- Level: Upper
Bathroom half
- Level: Main
Bathroom full
- Level: Main
Bathroom full
- Level: Upper
Bathroom full
- Level: Upper
Bathroom full
- Level: Upper
Bonus room
- Level: Upper
Dining room
- Level: Main
Family room
- Level: Main
Other
- Level: Main
Kitchen
- Level: Main
Laundry
- Level: Main
Living room
- Level: Main
Loft
- Level: Upper
Media room
- Level: Upper
Office
- Level: Main
Heating
- Forced Air, Natural Gas
Cooling
- Ceiling Fan(s), Central Air
Appliances
- Included: Convection Oven, Dishwasher, Disposal, Dryer, Exhaust Fan, Exhaust Hood, Filtration System, Freezer, Gas Oven, Gas Range, Gas Water Heater, Ice Maker, Microwave, Oven, Refrigerator, Self Cleaning Oven, Wall Oven, Washer
- Laundry: Laundry Room, Main Level
Features
- Kitchen Island, Walk-In Closet(s)
- Flooring: Carpet, Tile, Wood
- Windows: Window Treatments
- Has basement: No
- Attic: Walk-In
- Fireplace features: Gas, Living Room
Interior area
- Total structure area: 5,048
- Total interior livable area: 5,048 sqft
- Finished area above ground: 5,048
- Finished area below ground: 0
Property
Parking
- Total spaces: 3
- Parking features: Electric Vehicle Charging Station(s), Attached Garage, Garage on Main Level
- Attached garage spaces: 3
Features
- Levels: Two
- Stories: 2
- Patio & porch: Balcony, Covered, Patio, Rear Porch
- Exterior features: In-Ground Irrigation, Lawn Maintenance
- Fencing: Fenced
Lot
- Size: 0.34 Acres
Details
- Parcel number: 20914223
- Zoning: N1-A
- Special conditions: Standard
- Other equipment: Surround Sound
Construction
Type & style
- Home type: SingleFamily
- Architectural style: Transitional
- Property subtype: Single Family Residence
Materials
- Brick Full
- Foundation: Crawl Space
Condition
- New construction: No
- Year built: 2008
Utilities & green energy
- Sewer: Public Sewer
- Water: City
- Utilities for property: Cable Available, Wired Internet Available
Community & neighborhood
Security
- Security features: Carbon Monoxide Detector(s), Security System
Community
- Community features: Gated
Location
- Region: Charlotte
- Subdivision: The Village at Tottenham
HOA & financial
HOA
- Has HOA: Yes
- HOA fee: $350 monthly
- Association name: Village at Tottenham
Other
Other facts
- Listing terms: Cash,Conventional
- Road surface type: Concrete, Paved
Price history
| Date | Event | Price |
|---|---|---|
| 6/2/2025 | Sold | $1,828,000-3.3%$362/sqft |
Source: | ||
| 4/30/2025 | Price change | $1,890,000-2.6%$374/sqft |
Source: | ||
| 4/22/2025 | Price change | $1,940,000-0.5%$384/sqft |
Source: | ||
| 4/8/2025 | Price change | $1,950,000-7.1%$386/sqft |
Source: | ||
| 3/14/2025 | Listed for sale | $2,100,000+5%$416/sqft |
Source: | ||
Public tax history
| Year | Property taxes | Tax assessment |
|---|---|---|
| 2025 | -- | $1,266,200 |
| 2024 | -- | $1,266,200 |
| 2023 | $9,427 -3.8% | $1,266,200 +26.3% |
Find assessor info on the county website
Neighborhood: Mountainbrook
Nearby schools
GreatSchools rating
- 8/10Beverly Woods ElementaryGrades: K-5Distance: 1.2 mi
- 4/10Carmel MiddleGrades: 6-8Distance: 0.7 mi
- 4/10South Mecklenburg HighGrades: 9-12Distance: 2.8 mi
Get a cash offer in 3 minutes
Find out how much your home could sell for in as little as 3 minutes with a no-obligation cash offer.
Estimated market value
$1,811,000
Get a cash offer in 3 minutes
Find out how much your home could sell for in as little as 3 minutes with a no-obligation cash offer.
Estimated market value
$1,811,000

