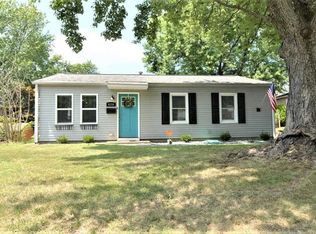Updated Northside 3 bed, 1 bath ranch with detached 1 car garage and attached carport that could fit 2 cars in tandem. The formal living room with fireplace is wide open to the dining area and kitchen. There's a separate great room in the back of the home with ceiling beams, back door to the fenced yard. This great room is also open to the dining area. The bathroom has been totally updated with plenty of storage space in custom tiled shower nooks and newer cabinetry. Seller offers a home buyer's warranty for buyer's peace of mind. Carpet allowance for the bedrooms and Immediate possession are negotiable. NEW HOT WATER HEATER November 2020.
This property is off market, which means it's not currently listed for sale or rent on Zillow. This may be different from what's available on other websites or public sources.
