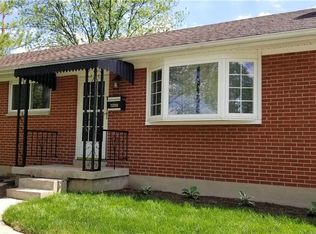Sold for $315,000 on 09/08/25
$315,000
4337 Marshall Rd, Dayton, OH 45429
4beds
2,009sqft
Single Family Residence
Built in 1970
9,827.14 Square Feet Lot
$318,100 Zestimate®
$157/sqft
$2,225 Estimated rent
Home value
$318,100
$293,000 - $344,000
$2,225/mo
Zestimate® history
Loading...
Owner options
Explore your selling options
What's special
Welcome home! This stylish two story, four bedroom home in Kettering offers the perfect blend of comfort and functionality. Step inside to discover a spacious flex room, the ideal space for a home office or cozy sitting room. The updated kitchen boats stainless steel appliances, plenty of counter and cabinet space and an eat in breakfast area. The brick wood burning fire place is the focal point of the family room and offers a warm and cozy touch to the main gathering space. The dining room, half bath and laundry room complete the main level. Upstairs you’ll find three spacious bedrooms with a full bath and a primary bedroom with a private full bath. The fully fenced back yard has ample space for relaxation and entertainment and is complemented by a shed for extra storage, a fire pit and a covered patio for year-round enjoyment. Recent updates include: interior paint (2025), dishwasher (2025), HVAC (2023), water heater (2023), microwave (2024), Flooring (2021) Carpet (2024). Close to some of the best shops, schools, parks and restaurants, all there is to do is move right in!
Zillow last checked: 8 hours ago
Listing updated: September 10, 2025 at 11:11am
Listed by:
Chip James (937)439-4500,
Coldwell Banker Heritage,
Brittain Hood 937-308-1054,
Coldwell Banker Heritage
Bought with:
Desire Mutunzi, 2021002472
Keller Williams Advisors Rlty
Source: DABR MLS,MLS#: 936344 Originating MLS: Dayton Area Board of REALTORS
Originating MLS: Dayton Area Board of REALTORS
Facts & features
Interior
Bedrooms & bathrooms
- Bedrooms: 4
- Bathrooms: 3
- Full bathrooms: 2
- 1/2 bathrooms: 1
- Main level bathrooms: 1
Primary bedroom
- Level: Second
- Dimensions: 13 x 12
Bedroom
- Level: Second
- Dimensions: 13 x 10
Bedroom
- Level: Second
- Dimensions: 12 x 11
Bedroom
- Level: Second
- Dimensions: 11 x 11
Dining room
- Level: Main
- Dimensions: 12 x 10
Entry foyer
- Level: Main
- Dimensions: 8 x 5
Family room
- Level: Main
- Dimensions: 20 x 12
Kitchen
- Level: Main
- Dimensions: 22 x 9
Living room
- Level: Main
- Dimensions: 19 x 14
Utility room
- Level: Main
- Dimensions: 8 x 5
Heating
- Forced Air, Natural Gas
Cooling
- Central Air
Appliances
- Included: Gas Water Heater
Features
- Kitchen/Family Room Combo
- Windows: Double Hung, Double Pane Windows, Insulated Windows
- Number of fireplaces: 1
- Fireplace features: One, Wood Burning
Interior area
- Total structure area: 2,009
- Total interior livable area: 2,009 sqft
Property
Parking
- Total spaces: 2
- Parking features: Attached, Garage, Two Car Garage, Storage
- Attached garage spaces: 2
Features
- Levels: Two
- Stories: 2
- Patio & porch: Patio, Porch
- Exterior features: Fence, Porch, Patio
Lot
- Size: 9,827 sqft
- Dimensions: 133 x 78 x 129 x 83
Details
- Parcel number: N64031060015
- Zoning: Residential
- Zoning description: Residential
Construction
Type & style
- Home type: SingleFamily
- Property subtype: Single Family Residence
Materials
- Brick, Frame, Vinyl Siding
- Foundation: Slab
Condition
- Year built: 1970
Utilities & green energy
- Water: Public
- Utilities for property: Natural Gas Available, Sewer Available, Water Available
Community & neighborhood
Location
- Region: Dayton
- Subdivision: Miriam Acres
Other
Other facts
- Listing terms: Conventional,FHA,VA Loan
Price history
| Date | Event | Price |
|---|---|---|
| 9/8/2025 | Sold | $315,000$157/sqft |
Source: | ||
| 8/27/2025 | Pending sale | $315,000$157/sqft |
Source: | ||
| 8/7/2025 | Price change | $315,000-3%$157/sqft |
Source: | ||
| 7/28/2025 | Price change | $324,900-1.5%$162/sqft |
Source: | ||
| 7/7/2025 | Listed for sale | $329,900$164/sqft |
Source: | ||
Public tax history
| Year | Property taxes | Tax assessment |
|---|---|---|
| 2024 | $5,821 +2.9% | $91,300 |
| 2023 | $5,655 +4.9% | $91,300 +32.7% |
| 2022 | $5,389 +8.1% | $68,810 |
Find assessor info on the county website
Neighborhood: 45429
Nearby schools
GreatSchools rating
- 6/10J F Kennedy Elementary SchoolGrades: PK-5Distance: 1.2 mi
- 6/10Kettering Middle SchoolGrades: 6-8Distance: 2 mi
- 7/10Kettering Fairmont High SchoolGrades: 9-12Distance: 1.5 mi
Schools provided by the listing agent
- District: Kettering
Source: DABR MLS. This data may not be complete. We recommend contacting the local school district to confirm school assignments for this home.

Get pre-qualified for a loan
At Zillow Home Loans, we can pre-qualify you in as little as 5 minutes with no impact to your credit score.An equal housing lender. NMLS #10287.
Sell for more on Zillow
Get a free Zillow Showcase℠ listing and you could sell for .
$318,100
2% more+ $6,362
With Zillow Showcase(estimated)
$324,462