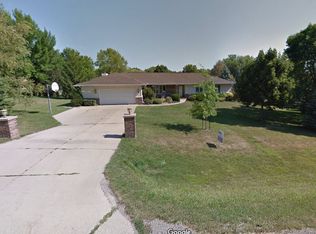This is a rare find! Over 5000 total sq ft of living and storage space AND located on just > 1.5 acres 4 bed - 3 baths- 2x6 constructed-custom built ranch home with walk out LL. Main level floor plan has 3 bedrooms, living room, formal dining, 2 baths, kitchen, family room, laundry room with fireplace. Amenities: fully oak trimmed casement windows, surround sound in the living room and enclosed porch, marble vanities, tile flooring in the entry, kitchen, baths, large main floor laundry room, and pantry. Double closets in most bedrooms and a nice bath off the master suite that has newer flooring, vanity, lighting, and a medicine cabinet. Walkout basement hosts large rec room, full bathroom, fourth bedroom, and unfinished storage area. Another highlight is the enclosed porch with a recessed hot tub. Perfect place for that private rendezvous for 2. There's plenty of elbow room to grow and expand and never a need to move!
This property is off market, which means it's not currently listed for sale or rent on Zillow. This may be different from what's available on other websites or public sources.
