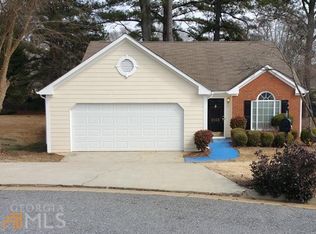GREAT STARTER HOME! CLOSE TO DOGWOOD COUNTRY CLUB! Ranch 4 sided brick home. 2 Bedroom and 1 bath. Open floor plan with remodeled kitchen that has island and breakfast bar. HVAC 2 years old. French doors open to the back deck and large fenced back yard with storage building. Level front and back yard. Thermal pane windows. Septic tank serviced May 2, 2018. Green efficiency windows and doors. Lot seems larger than 0.2320 per owner. Sold as is. DON'T MISS OUT- WON'T LAST LONG!!!!
This property is off market, which means it's not currently listed for sale or rent on Zillow. This may be different from what's available on other websites or public sources.
