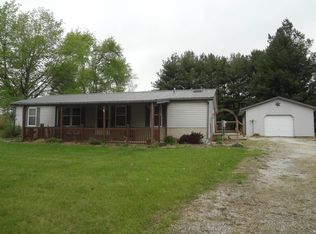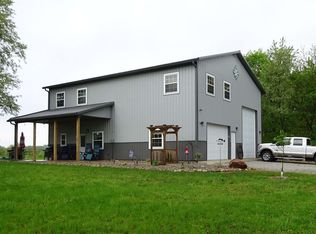Closed
Zestimate®
$159,900
4338 N 100 W, Rochester, IN 46975
3beds
1,456sqft
Manufactured Home
Built in 1996
0.72 Acres Lot
$159,900 Zestimate®
$--/sqft
$1,069 Estimated rent
Home value
$159,900
Estimated sales range
Not available
$1,069/mo
Zestimate® history
Loading...
Owner options
Explore your selling options
What's special
Peaceful Country Living! This well-maintained 3-bedroom, 2-bath home offers a quiet country setting and a comfortable, functional layout. The vaulted ceilings and open-concept great room create a bright, airy feel, flowing into a kitchen with warm oak cabinetry and a casual dining area. The primary suite includes a private full bath and direct access to the laundry area for everyday ease. Two additional bedrooms share a full hall bath, ideal for guests or family. You’ll appreciate the oversized attached garage—21 feet wide by 35 feet deep—with plenty of space for vehicles, tools, and storage. The mature landscaping and generous parking add to the home’s inviting feel. Super clean, well cared for and ready for its next chapter—this is a place where you can truly make yourself at home.
Zillow last checked: 8 hours ago
Listing updated: August 22, 2025 at 07:28am
Listed by:
Abigail Renie 574-223-4301,
LAKESHORE RLTRS, INCR
Bought with:
Nathan Schwartz, RB23001625
RE/MAX Results
Source: IRMLS,MLS#: 202524027
Facts & features
Interior
Bedrooms & bathrooms
- Bedrooms: 3
- Bathrooms: 2
- Full bathrooms: 2
- Main level bedrooms: 3
Bedroom 1
- Level: Main
Bedroom 2
- Level: Main
Dining room
- Level: Main
- Area: 100
- Dimensions: 10 x 10
Kitchen
- Level: Main
- Area: 238
- Dimensions: 17 x 14
Living room
- Level: Main
- Area: 350
- Dimensions: 25 x 14
Heating
- Forced Air
Cooling
- Central Air
Appliances
- Included: Refrigerator, Gas Oven, Gas Range, Electric Water Heater
- Laundry: Electric Dryer Hookup, Main Level
Features
- Vaulted Ceiling(s), Laminate Counters, Main Level Bedroom Suite
- Flooring: Carpet, Laminate
- Basement: Crawl Space,Block
- Has fireplace: No
Interior area
- Total structure area: 1,456
- Total interior livable area: 1,456 sqft
- Finished area above ground: 1,456
- Finished area below ground: 0
Property
Parking
- Total spaces: 2
- Parking features: Attached, Stone
- Attached garage spaces: 2
- Has uncovered spaces: Yes
Features
- Levels: One
- Stories: 1
- Patio & porch: Deck
Lot
- Size: 0.72 Acres
- Dimensions: 156X200
- Features: 0-2.9999, Rural
Details
- Parcel number: 250223400113.000007
Construction
Type & style
- Home type: MobileManufactured
- Architectural style: Ranch
- Property subtype: Manufactured Home
Materials
- Vinyl Siding
- Roof: Asphalt,Shingle
Condition
- New construction: No
- Year built: 1996
Utilities & green energy
- Electric: REMC
- Gas: Other
- Sewer: Septic Tank
- Water: Well
Community & neighborhood
Location
- Region: Rochester
- Subdivision: None
Other
Other facts
- Listing terms: Cash,Conventional,FHA,USDA Loan,VA Loan
Price history
| Date | Event | Price |
|---|---|---|
| 8/21/2025 | Sold | $159,900 |
Source: | ||
| 7/11/2025 | Price change | $159,900-5.9% |
Source: | ||
| 6/23/2025 | Listed for sale | $169,900 |
Source: | ||
Public tax history
| Year | Property taxes | Tax assessment |
|---|---|---|
| 2024 | -- | $91,300 +6.9% |
| 2023 | -- | $85,400 -10.6% |
| 2022 | -- | $95,500 +22.9% |
Find assessor info on the county website
Neighborhood: 46975
Nearby schools
GreatSchools rating
- 6/10George M Riddle Elementary SchoolGrades: 2-4Distance: 3.7 mi
- 4/10Rochester Community High SchoolGrades: 8-12Distance: 4.5 mi
- 6/10Rochester Community Md SchoolGrades: 5-7Distance: 4.6 mi
Schools provided by the listing agent
- Elementary: Columbia / Riddle
- Middle: Rochester Community
- High: Rochester Community
- District: Rochester Community School Corp.
Source: IRMLS. This data may not be complete. We recommend contacting the local school district to confirm school assignments for this home.

