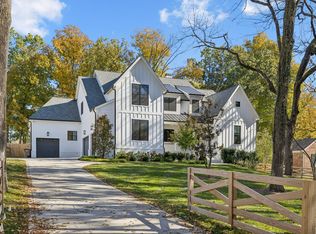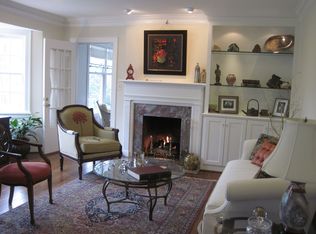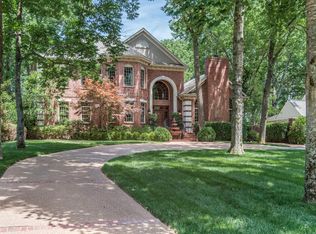Closed
$3,795,000
4338 Sneed Rd, Nashville, TN 37215
5beds
5,802sqft
Single Family Residence, Residential
Built in 2023
0.69 Acres Lot
$3,697,100 Zestimate®
$654/sqft
$18,652 Estimated rent
Home value
$3,697,100
$3.36M - $4.07M
$18,652/mo
Zestimate® history
Loading...
Owner options
Explore your selling options
What's special
The one you've been waiting for! New construction by Baird Graham w/a storybook cottage feel. Located on one of Nashville's most beloved streets, this home is walkable to Julia Green Elem., less than 5 min. to Harpeth Hall/MBA & offers all the convenience of living in the heart of Green Hills. Baird Graham homes exude classic, understated luxury and are built to stand the test of time. The curb appeal is unmatched with a natural stacked-stone exterior, cedar shake roof, & copper trim. The inviting layout includes an oversized kitchen + family room, main level primary suite, formal dining room, 2 offices, 2 bonus rooms & 4 additional bedrooms up. A large screened in porch overlooks the private, pool-ready yard. If you appreciate quality, craftsmanship & timeless elegance look no further!
Zillow last checked: 8 hours ago
Listing updated: August 04, 2023 at 05:58am
Listing Provided by:
Happy Fulk 615-587-9116,
Parks Compass,
Tara McGuire 615-521-4663,
Parks Compass
Bought with:
Nonmls
Realtracs, Inc.
Nonmls
Realtracs, Inc.
Source: RealTracs MLS as distributed by MLS GRID,MLS#: 2541466
Facts & features
Interior
Bedrooms & bathrooms
- Bedrooms: 5
- Bathrooms: 7
- Full bathrooms: 5
- 1/2 bathrooms: 2
- Main level bedrooms: 1
Bedroom 1
- Area: 300 Square Feet
- Dimensions: 20x15
Bedroom 2
- Features: Bath
- Level: Bath
- Area: 195 Square Feet
- Dimensions: 13x15
Bedroom 3
- Features: Bath
- Level: Bath
- Area: 180 Square Feet
- Dimensions: 15x12
Bedroom 4
- Features: Bath
- Level: Bath
- Area: 195 Square Feet
- Dimensions: 13x15
Bonus room
- Features: Second Floor
- Level: Second Floor
- Area: 442 Square Feet
- Dimensions: 26x17
Den
- Features: Separate
- Level: Separate
- Area: 210 Square Feet
- Dimensions: 15x14
Dining room
- Features: Formal
- Level: Formal
- Area: 240 Square Feet
- Dimensions: 15x16
Kitchen
- Features: Eat-in Kitchen
- Level: Eat-in Kitchen
- Area: 435 Square Feet
- Dimensions: 29x15
Living room
- Area: 572 Square Feet
- Dimensions: 22x26
Heating
- Central
Cooling
- Central Air
Appliances
- Included: Dishwasher, Disposal, Refrigerator, Double Oven, Gas Oven, Cooktop
Features
- Extra Closets, Walk-In Closet(s), Entrance Foyer, Primary Bedroom Main Floor
- Flooring: Carpet, Wood, Tile
- Basement: Crawl Space
- Number of fireplaces: 2
- Fireplace features: Living Room, Gas, Wood Burning
Interior area
- Total structure area: 5,802
- Total interior livable area: 5,802 sqft
- Finished area above ground: 5,802
Property
Parking
- Total spaces: 2
- Parking features: Garage Faces Side, Driveway
- Garage spaces: 2
- Has uncovered spaces: Yes
Features
- Levels: Two
- Stories: 2
- Patio & porch: Porch, Covered, Patio, Screened
- Fencing: Back Yard
Lot
- Size: 0.69 Acres
- Dimensions: 100 x 300
- Features: Level
Details
- Parcel number: 13008005800
- Special conditions: Standard
Construction
Type & style
- Home type: SingleFamily
- Architectural style: Traditional
- Property subtype: Single Family Residence, Residential
Materials
- Masonite, Stone
- Roof: Shake,Wood
Condition
- New construction: Yes
- Year built: 2023
Utilities & green energy
- Sewer: Public Sewer
- Water: Public
- Utilities for property: Water Available
Community & neighborhood
Location
- Region: Nashville
- Subdivision: Green Hills
Price history
| Date | Event | Price |
|---|---|---|
| 8/3/2023 | Sold | $3,795,000$654/sqft |
Source: | ||
| 7/8/2023 | Contingent | $3,795,000$654/sqft |
Source: | ||
| 6/29/2023 | Listed for sale | $3,795,000$654/sqft |
Source: | ||
| 6/29/2023 | Listing removed | $3,795,000$654/sqft |
Source: | ||
| 6/27/2023 | Listed for sale | $3,795,000-5.1%$654/sqft |
Source: | ||
Public tax history
| Year | Property taxes | Tax assessment |
|---|---|---|
| 2025 | -- | $738,225 +34.1% |
| 2024 | $17,920 +91.3% | $550,700 +91.3% |
| 2023 | $9,365 +72.8% | $287,800 +72.8% |
Find assessor info on the county website
Neighborhood: Green Hills
Nearby schools
GreatSchools rating
- 8/10Julia Green Elementary SchoolGrades: K-4Distance: 0.6 mi
- 8/10John T. Moore Middle SchoolGrades: 5-8Distance: 1.9 mi
- 6/10Hillsboro High SchoolGrades: 9-12Distance: 1.5 mi
Schools provided by the listing agent
- Elementary: Julia Green Elementary
- Middle: John Trotwood Moore Middle
- High: Hillsboro Comp High School
Source: RealTracs MLS as distributed by MLS GRID. This data may not be complete. We recommend contacting the local school district to confirm school assignments for this home.
Get a cash offer in 3 minutes
Find out how much your home could sell for in as little as 3 minutes with a no-obligation cash offer.
Estimated market value
$3,697,100


