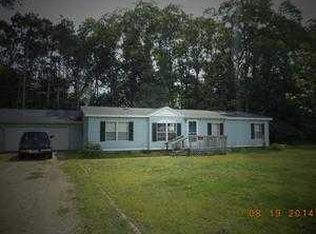Sold
$336,575
4338 W State Rd, Middleville, MI 49333
3beds
1,028sqft
Single Family Residence
Built in 1972
1.5 Acres Lot
$342,000 Zestimate®
$327/sqft
$1,492 Estimated rent
Home value
$342,000
$229,000 - $510,000
$1,492/mo
Zestimate® history
Loading...
Owner options
Explore your selling options
What's special
OPEN HOUSE August 23 10-2 pm.Welcome to your dream home. This 3 bedroom 2 bath ranch style home has it all. Starting with a beautiful the wooded lot, a gated entrance to fully fenced in back yard, 2 car detached garage and then the 30x40 pole barn with 2 overhead door that is a car enthusiasts dream spot. When you walk inside you will feel like you are home. 2 bedrooms and one full bath on the main floor with the perfect size kitchen. a dining area with sliding glass doors to the back deck and patio area. A mud room welcomes you into the home from the back yard and is a great place to shed dirty shoes and coats before going into the rest of this beautiful home. Downstairs you will find a full basement that is partially finished with the 3rd bedroom and full bath with a walk-in showe
Zillow last checked: 8 hours ago
Listing updated: September 25, 2025 at 07:40am
Listed by:
Tami J. Sussex 269-275-3775,
Midwestern Realty Group
Bought with:
Kristen M Doezema, 6501449773
Patriot Realty
Source: MichRIC,MLS#: 25041697
Facts & features
Interior
Bedrooms & bathrooms
- Bedrooms: 3
- Bathrooms: 2
- Full bathrooms: 2
- Main level bedrooms: 2
Primary bedroom
- Level: Basement
- Area: 187
- Dimensions: 11.00 x 17.00
Bedroom 2
- Level: Main
- Area: 130
- Dimensions: 13.00 x 10.00
Bedroom 3
- Level: Main
- Area: 117
- Dimensions: 13.00 x 9.00
Primary bathroom
- Level: Basement
- Area: 72
- Dimensions: 12.00 x 6.00
Kitchen
- Description: Kitchen/Dining
- Level: Main
- Area: 171
- Dimensions: 19.00 x 9.00
Laundry
- Level: Basement
- Area: 96
- Dimensions: 12.00 x 8.00
Living room
- Level: Main
- Area: 240
- Dimensions: 12.00 x 20.00
Other
- Description: MudRoom
- Level: Main
- Area: 110
- Dimensions: 11.00 x 10.00
Other
- Description: Primary Walk-In Closet
- Level: Basement
- Area: 49
- Dimensions: 7.00 x 7.00
Utility room
- Level: Basement
- Area: 70
- Dimensions: 14.00 x 5.00
Utility room
- Level: Basement
- Area: 110
- Dimensions: 11.00 x 10.00
Heating
- Forced Air
Cooling
- Central Air
Appliances
- Included: Dishwasher, Dryer, Freezer, Microwave, Refrigerator, Washer
- Laundry: Gas Dryer Hookup, In Basement, Laundry Room, Washer Hookup
Features
- Eat-in Kitchen
- Flooring: Carpet, Ceramic Tile, Engineered Hardwood
- Basement: Full
- Has fireplace: No
Interior area
- Total structure area: 1,028
- Total interior livable area: 1,028 sqft
- Finished area below ground: 312
Property
Parking
- Total spaces: 2
- Parking features: Garage Faces Front, Garage Door Opener, Detached
- Garage spaces: 2
Features
- Stories: 1
- Fencing: Other
Lot
- Size: 1.50 Acres
- Dimensions: 99 x 404 x 265 x 166 x 173 x 267
- Features: Level, Shrubs/Hedges
Details
- Additional structures: Pole Barn
- Parcel number: 0803301500
Construction
Type & style
- Home type: SingleFamily
- Architectural style: Ranch
- Property subtype: Single Family Residence
Materials
- Vinyl Siding
- Roof: Shingle
Condition
- New construction: No
- Year built: 1972
Utilities & green energy
- Sewer: Septic Tank
- Water: Well
- Utilities for property: Electricity Available, Cable Connected
Community & neighborhood
Location
- Region: Middleville
Other
Other facts
- Listing terms: Cash,FHA,VA Loan,USDA Loan,Conventional
- Road surface type: Paved
Price history
| Date | Event | Price |
|---|---|---|
| 9/24/2025 | Sold | $336,575+2%$327/sqft |
Source: | ||
| 9/23/2025 | Pending sale | $329,900$321/sqft |
Source: | ||
| 8/25/2025 | Contingent | $329,900$321/sqft |
Source: | ||
| 8/23/2025 | Listed for sale | $329,900+339.9%$321/sqft |
Source: | ||
| 8/18/2016 | Sold | $75,000$73/sqft |
Source: Public Record Report a problem | ||
Public tax history
| Year | Property taxes | Tax assessment |
|---|---|---|
| 2024 | -- | $106,500 +14.8% |
| 2023 | -- | $92,800 +16% |
| 2022 | -- | $80,000 +23.1% |
Find assessor info on the county website
Neighborhood: 49333
Nearby schools
GreatSchools rating
- NAMcFall Elementary SchoolGrades: PK-1Distance: 5.3 mi
- 5/10Thornapple Kellogg Middle SchoolGrades: 6-8Distance: 6.3 mi
- 9/10Thornapple Kellogg High SchoolGrades: 9-12Distance: 6 mi
Schools provided by the listing agent
- Elementary: McFall Elementary School
- Middle: Thornapple Kellogg Middle School
- High: Thornapple Kellogg High School
Source: MichRIC. This data may not be complete. We recommend contacting the local school district to confirm school assignments for this home.
Get pre-qualified for a loan
At Zillow Home Loans, we can pre-qualify you in as little as 5 minutes with no impact to your credit score.An equal housing lender. NMLS #10287.
Sell for more on Zillow
Get a Zillow Showcase℠ listing at no additional cost and you could sell for .
$342,000
2% more+$6,840
With Zillow Showcase(estimated)$348,840
