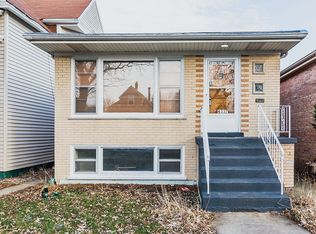Closed
$535,000
4339 N Ridgeway Ave, Chicago, IL 60618
4beds
1,703sqft
Single Family Residence
Built in 1907
3,125 Square Feet Lot
$550,600 Zestimate®
$314/sqft
$2,720 Estimated rent
Home value
$550,600
$496,000 - $611,000
$2,720/mo
Zestimate® history
Loading...
Owner options
Explore your selling options
What's special
Welcome to this inviting single-family home in Albany Park! Spacious and filled with character, this 4-bedroom, 2-bathroom residence boasts a detached two-car garage and charming details throughout. The main floor features beautiful original woodwork, 9ft ceilings, and hardwood floors, along with a built-in hutch, separate living and dining rooms, two bedrooms and one full bath. Upstairs, you'll find the primary bedroom, a fourth bedroom, and a full bathroom for added convenience. The kitchen is both functional and warm, with an adjacent sunroom that can serve as a cozy breakfast nook or an additional sitting area. The second floor also offers extra living space in the family room, perfect for relaxation or gatherings. The English basement has you covered with plenty of room to build out and expand in the future and a laundry area for practicality. Blending timeless charm with modern functionality, this home is ready to welcome its new owners.
Zillow last checked: 8 hours ago
Listing updated: June 19, 2025 at 01:39am
Listing courtesy of:
Anik Zampini 312-339-1793,
Coldwell Banker Realty
Bought with:
Aida Demirovic
Compass
Source: MRED as distributed by MLS GRID,MLS#: 12349114
Facts & features
Interior
Bedrooms & bathrooms
- Bedrooms: 4
- Bathrooms: 2
- Full bathrooms: 2
Primary bedroom
- Features: Flooring (Wood Laminate), Window Treatments (Blinds)
- Level: Second
- Area: 156 Square Feet
- Dimensions: 13X12
Bedroom 2
- Features: Flooring (Wood Laminate), Window Treatments (Blinds)
- Level: Second
- Area: 132 Square Feet
- Dimensions: 12X11
Bedroom 3
- Features: Flooring (Hardwood), Window Treatments (Blinds)
- Level: Main
- Area: 104 Square Feet
- Dimensions: 8X13
Bedroom 4
- Features: Flooring (Hardwood), Window Treatments (Blinds)
- Level: Main
- Area: 96 Square Feet
- Dimensions: 8X12
Dining room
- Features: Flooring (Hardwood), Window Treatments (Curtains/Drapes)
- Level: Main
- Area: 169 Square Feet
- Dimensions: 13X13
Family room
- Features: Flooring (Vinyl)
- Level: Second
- Area: 361 Square Feet
- Dimensions: 19X19
Other
- Features: Flooring (Wood Laminate), Window Treatments (Blinds)
- Level: Main
- Area: 110 Square Feet
- Dimensions: 11X10
Kitchen
- Features: Flooring (Hardwood), Window Treatments (Curtains/Drapes)
- Level: Main
- Area: 132 Square Feet
- Dimensions: 11X12
Laundry
- Features: Flooring (Other)
- Level: Basement
- Area: 648 Square Feet
- Dimensions: 18X36
Living room
- Features: Flooring (Hardwood), Window Treatments (Curtains/Drapes)
- Level: Main
- Area: 121 Square Feet
- Dimensions: 11X11
Heating
- Natural Gas, Forced Air, Radiator(s)
Cooling
- Central Air
Appliances
- Included: Range, Refrigerator, Gas Cooktop, Gas Oven, Range Hood
Features
- Built-in Features, Open Floorplan, Separate Dining Room
- Flooring: Hardwood, Carpet
- Windows: Drapes
- Basement: Unfinished,Full,Daylight
Interior area
- Total structure area: 2,923
- Total interior livable area: 1,703 sqft
Property
Parking
- Total spaces: 2
- Parking features: Off Alley, Garage Door Opener, On Site, Garage Owned, Detached, Garage
- Garage spaces: 2
- Has uncovered spaces: Yes
Accessibility
- Accessibility features: No Disability Access
Features
- Stories: 2
- Fencing: Fenced
Lot
- Size: 3,125 sqft
- Dimensions: 25 X 125
Details
- Parcel number: 13143050110000
- Special conditions: List Broker Must Accompany
Construction
Type & style
- Home type: SingleFamily
- Property subtype: Single Family Residence
Materials
- Vinyl Siding
- Foundation: Concrete Perimeter
- Roof: Asphalt
Condition
- New construction: No
- Year built: 1907
Utilities & green energy
- Sewer: Public Sewer
- Water: Lake Michigan
Community & neighborhood
Community
- Community features: Sidewalks, Street Lights, Street Paved
Location
- Region: Chicago
Other
Other facts
- Listing terms: Conventional
- Ownership: Fee Simple
Price history
| Date | Event | Price |
|---|---|---|
| 6/16/2025 | Sold | $535,000-2.7%$314/sqft |
Source: | ||
| 5/9/2025 | Contingent | $550,000$323/sqft |
Source: | ||
| 4/28/2025 | Listed for sale | $550,000+304.4%$323/sqft |
Source: | ||
| 5/29/1998 | Sold | $136,000$80/sqft |
Source: Public Record Report a problem | ||
Public tax history
| Year | Property taxes | Tax assessment |
|---|---|---|
| 2023 | $6,352 +2.6% | $30,000 |
| 2022 | $6,192 +2.3% | $30,000 |
| 2021 | $6,053 +18% | $30,000 +30.8% |
Find assessor info on the county website
Neighborhood: Irving Park
Nearby schools
GreatSchools rating
- 3/10Haugan Elementary SchoolGrades: PK-8Distance: 0.3 mi
- 1/10Roosevelt High SchoolGrades: 9-12Distance: 0.5 mi
Schools provided by the listing agent
- District: 299
Source: MRED as distributed by MLS GRID. This data may not be complete. We recommend contacting the local school district to confirm school assignments for this home.

Get pre-qualified for a loan
At Zillow Home Loans, we can pre-qualify you in as little as 5 minutes with no impact to your credit score.An equal housing lender. NMLS #10287.
Sell for more on Zillow
Get a free Zillow Showcase℠ listing and you could sell for .
$550,600
2% more+ $11,012
With Zillow Showcase(estimated)
$561,612