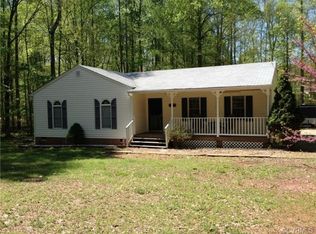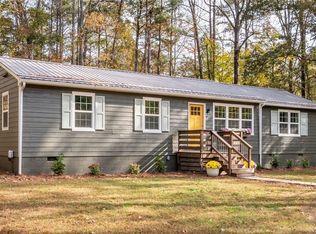Sold for $340,000
$340,000
4339 Pierce Rd, Powhatan, VA 23139
3beds
1,325sqft
Single Family Residence
Built in 1989
0.96 Acres Lot
$367,800 Zestimate®
$257/sqft
$2,146 Estimated rent
Home value
$367,800
Estimated sales range
Not available
$2,146/mo
Zestimate® history
Loading...
Owner options
Explore your selling options
What's special
Welcome home to 4339 Pierce Road! A beautifully updated ranch style home, freshly painted throughout including shutters and front door, its move-in ready and just waiting for you. Nestled on nearly an acre with a partially fenced back yard, relax on the deck, enjoy evenings around the firepit, and in the winter stay cozy around the wood burning stove. Just minutes from the Village of Powhatan you’ll be able to enjoy brunch or dinner at 1933 Public House or County Seat, gather with friends at Three Crosses Distillery, shop for fresh meats & seafood at local gourmet deli & market Maxey's, or relax at the local coffee shop, Rise & Grind. Convenient to schools, grocery shopping, and just 30 minutes or so from Midlothian and Short Pump. Enjoy peaceful living with all the conveniences! In 2022…new roof, new heat pump, new vapor barrier and insulation in crawl space. Primary bath just updated with painted vanity, new hardware, new light fixture & mirrors. 2 car garage! All appliances convey, including nearly brand new washer & dryer! Comcast cable & high speed internet available!
Zillow last checked: 8 hours ago
Listing updated: March 13, 2025 at 12:57pm
Listed by:
Robbi Sullivan info@srmfre.com,
Shaheen Ruth Martin & Fonville
Bought with:
Teri Medley, 0225078928
RE/MAX Commonwealth
Source: CVRMLS,MLS#: 2409928 Originating MLS: Central Virginia Regional MLS
Originating MLS: Central Virginia Regional MLS
Facts & features
Interior
Bedrooms & bathrooms
- Bedrooms: 3
- Bathrooms: 2
- Full bathrooms: 2
Primary bedroom
- Description: LVP Flooring, Private Bath, Crown Molding
- Level: First
- Dimensions: 0 x 0
Bedroom 2
- Description: LVP Flooring, Closet
- Level: First
- Dimensions: 0 x 0
Bedroom 3
- Description: LVP Flooring, Closet
- Level: First
- Dimensions: 0 x 0
Family room
- Description: Wood stove, LVP Flooring
- Level: First
- Dimensions: 0 x 0
Other
- Description: Tub & Shower
- Level: First
Kitchen
- Description: Eat-In, Vinyl Floor, Dishwasher, Stove, Microwave
- Level: First
- Dimensions: 0 x 0
Laundry
- Description: Vinyl Floor, Washer, Dryer, Full Bath
- Level: First
- Dimensions: 0 x 0
Heating
- Electric, Heat Pump, Wood, Wood Stove
Cooling
- Electric
Appliances
- Included: Dryer, Dishwasher, Electric Cooking, Electric Water Heater, Microwave, Refrigerator, Stove, Water Heater, Washer
Features
- Bedroom on Main Level, Ceiling Fan(s), Eat-in Kitchen, Laminate Counters, Bath in Primary Bedroom, Main Level Primary
- Flooring: Vinyl
- Doors: Sliding Doors
- Basement: Crawl Space
- Attic: Pull Down Stairs
- Number of fireplaces: 1
- Fireplace features: Wood Burning
Interior area
- Total interior livable area: 1,325 sqft
- Finished area above ground: 1,325
Property
Parking
- Total spaces: 2
- Parking features: Attached, Driveway, Garage, Shared Driveway, Unpaved
- Attached garage spaces: 2
- Has uncovered spaces: Yes
Features
- Levels: One
- Stories: 1
- Patio & porch: Front Porch, Deck, Porch
- Exterior features: Deck, Porch, Unpaved Driveway
- Pool features: None
- Fencing: Back Yard,Chain Link,Fenced
Lot
- Size: 0.96 Acres
- Features: Level
- Topography: Level
Details
- Parcel number: 03814J
- Zoning description: A-1
Construction
Type & style
- Home type: SingleFamily
- Architectural style: Ranch
- Property subtype: Single Family Residence
Materials
- Cedar, Drywall, Frame
- Roof: Composition,Shingle
Condition
- Resale
- New construction: No
- Year built: 1989
Utilities & green energy
- Sewer: Septic Tank
- Water: Well
Community & neighborhood
Location
- Region: Powhatan
- Subdivision: None
Other
Other facts
- Ownership: Individuals
- Ownership type: Sole Proprietor
Price history
| Date | Event | Price |
|---|---|---|
| 6/10/2024 | Sold | $340,000$257/sqft |
Source: | ||
| 5/8/2024 | Pending sale | $340,000$257/sqft |
Source: | ||
| 5/3/2024 | Listed for sale | $340,000+14.9%$257/sqft |
Source: | ||
| 2/28/2022 | Sold | $296,000+7.6%$223/sqft |
Source: | ||
| 2/1/2022 | Pending sale | $275,000$208/sqft |
Source: | ||
Public tax history
| Year | Property taxes | Tax assessment |
|---|---|---|
| 2023 | $1,778 +12.9% | $257,700 +26% |
| 2022 | $1,575 -0.8% | $204,600 +9.5% |
| 2021 | $1,589 | $186,900 |
Find assessor info on the county website
Neighborhood: 23139
Nearby schools
GreatSchools rating
- 7/10Powhatan Elementary SchoolGrades: PK-5Distance: 2.8 mi
- 5/10Powhatan Jr. High SchoolGrades: 6-8Distance: 2.8 mi
- 6/10Powhatan High SchoolGrades: 9-12Distance: 8.3 mi
Schools provided by the listing agent
- Elementary: Powhatan
- Middle: Powhatan
- High: Powhatan
Source: CVRMLS. This data may not be complete. We recommend contacting the local school district to confirm school assignments for this home.
Get a cash offer in 3 minutes
Find out how much your home could sell for in as little as 3 minutes with a no-obligation cash offer.
Estimated market value$367,800
Get a cash offer in 3 minutes
Find out how much your home could sell for in as little as 3 minutes with a no-obligation cash offer.
Estimated market value
$367,800

