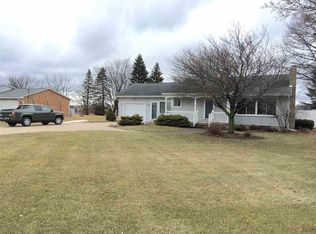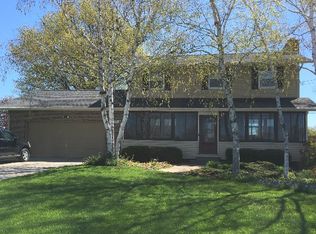Sold for $282,250
$282,250
4339 Three Mile Rd, Bay City, MI 48706
3beds
1,624sqft
Single Family Residence
Built in 1969
0.6 Acres Lot
$286,300 Zestimate®
$174/sqft
$1,380 Estimated rent
Home value
$286,300
$238,000 - $346,000
$1,380/mo
Zestimate® history
Loading...
Owner options
Explore your selling options
What's special
Setting on .60/ acre in Monitor Township with no homes behind! Beautifully updated cabinets/granite counters/tile backsplash in kitchen! Primary bedroom is 17x10 with full bath! Enjoy central air, the relaxing heated sunroom that opens to spacious patio area in the fenced backyard! Or on cooler nights, relax in front of the gas fireplace in the 20x13 livingroom with lots of natural light! Over 1,600 square feet in this completely updated home, it is move-in condition! There's a full basement, the attached 2 1/2 car garage is heated/finished/cabinetry for plenty of storage. Conveniently located, approximately 10 minutes from US 10, I-75, restaurants, shopping, centrally located to everything-yet country living!
Zillow last checked: 8 hours ago
Listing updated: July 14, 2025 at 05:29am
Listed by:
Charlene M Rupp 989-233-3301,
Bay Area Real Estate
Bought with:
MacKenzie M Steinbauer, 6501443740
RE/MAX Results
Source: MiRealSource,MLS#: 50179934 Originating MLS: Bay County REALTOR Association
Originating MLS: Bay County REALTOR Association
Facts & features
Interior
Bedrooms & bathrooms
- Bedrooms: 3
- Bathrooms: 2
- Full bathrooms: 2
Bedroom 1
- Features: Laminate
- Level: First
- Area: 170
- Dimensions: 17 x 10
Bedroom 2
- Features: Laminate
- Level: First
- Area: 130
- Dimensions: 13 x 10
Bedroom 3
- Features: Laminate
- Level: First
- Area: 104
- Dimensions: 13 x 8
Bathroom 1
- Features: Ceramic
- Level: First
- Area: 63
- Dimensions: 9 x 7
Bathroom 2
- Features: Ceramic
- Level: First
- Area: 36
- Dimensions: 12 x 3
Dining room
- Features: Laminate
- Level: First
- Area: 90
- Dimensions: 10 x 9
Kitchen
- Features: Laminate
- Level: First
- Area: 126
- Dimensions: 14 x 9
Living room
- Features: Laminate
- Level: First
- Area: 260
- Dimensions: 20 x 13
Heating
- Forced Air, Natural Gas
Cooling
- Central Air
Appliances
- Laundry: First Floor Laundry
Features
- Flooring: Laminate, Ceramic Tile
- Basement: Block,Full
- Number of fireplaces: 1
- Fireplace features: Gas
Interior area
- Total structure area: 3,059
- Total interior livable area: 1,624 sqft
- Finished area above ground: 1,624
- Finished area below ground: 0
Property
Parking
- Total spaces: 2.5
- Parking features: Attached, Garage Door Opener, Heated Garage
- Attached garage spaces: 2.5
Features
- Levels: One
- Stories: 1
- Patio & porch: Patio, Porch
- Fencing: Fenced
- Frontage type: Road
- Frontage length: 100
Lot
- Size: 0.60 Acres
- Dimensions: 100 x 264
- Features: Deep Lot - 150+ Ft., Large Lot - 65+ Ft.
Details
- Parcel number: 10001330025000
- Special conditions: Private
Construction
Type & style
- Home type: SingleFamily
- Architectural style: Ranch
- Property subtype: Single Family Residence
Materials
- Brick, Stone
- Foundation: Basement
Condition
- New construction: No
- Year built: 1969
Utilities & green energy
- Sewer: Septic Tank
- Water: Public
Community & neighborhood
Location
- Region: Bay City
- Subdivision: None
Other
Other facts
- Listing agreement: Exclusive Right To Sell
- Listing terms: Cash,Conventional
Price history
| Date | Event | Price |
|---|---|---|
| 7/11/2025 | Sold | $282,250+12.9%$174/sqft |
Source: | ||
| 7/7/2025 | Pending sale | $249,900$154/sqft |
Source: | ||
| 7/1/2025 | Contingent | $249,900$154/sqft |
Source: | ||
| 6/27/2025 | Listed for sale | $249,900+342.3%$154/sqft |
Source: | ||
| 3/20/2012 | Sold | $56,500-35.1%$35/sqft |
Source: Public Record Report a problem | ||
Public tax history
| Year | Property taxes | Tax assessment |
|---|---|---|
| 2024 | $1,906 | $71,600 +47% |
| 2023 | -- | $48,700 -15% |
| 2022 | -- | $57,300 +5.9% |
Find assessor info on the county website
Neighborhood: 48706
Nearby schools
GreatSchools rating
- 4/10Mcalear-Sawden Elementary SchoolGrades: PK-5Distance: 1.1 mi
- 6/10Western Middle SchoolGrades: 6-8Distance: 6.4 mi
- 6/10Bay City Western High SchoolGrades: 9-12Distance: 6.4 mi
Schools provided by the listing agent
- District: Bay City School District
Source: MiRealSource. This data may not be complete. We recommend contacting the local school district to confirm school assignments for this home.

Get pre-qualified for a loan
At Zillow Home Loans, we can pre-qualify you in as little as 5 minutes with no impact to your credit score.An equal housing lender. NMLS #10287.

