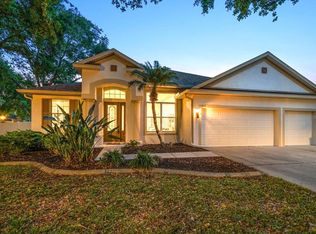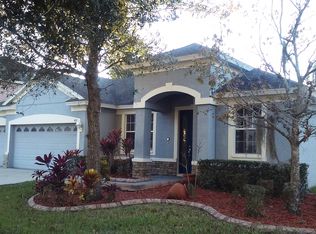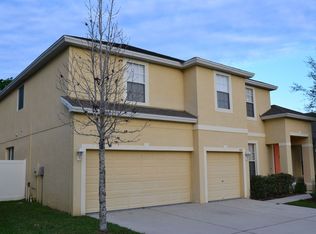Sold for $685,000
$685,000
434 Arch Ridge Loop, Seffner, FL 33584
4beds
3,068sqft
Single Family Residence
Built in 2006
9,787 Square Feet Lot
$675,700 Zestimate®
$223/sqft
$4,542 Estimated rent
Home value
$675,700
$622,000 - $737,000
$4,542/mo
Zestimate® history
Loading...
Owner options
Explore your selling options
What's special
FOUR bedrooms and FOUR full baths in this conveniently located Seffner pool home. The large corner lot is lushly landscaped and the THREE CAR GARAGE is large enough to hold your collections of toys and equipment. The spacious open kitchen has an eating area with a view of the pool. A secondary bedroom has its own bath and access to the pool. Conveniently located between the garage and the kitchen is the utility room including a washer, dryer, and utility tub. In addition to the four bedrooms, there is a large BONUS ROOM on the second floor with an adjoining full bath. Just inside the front door is an office with a safe. NEW ROOF August 2023! The first floor needs new floor covering. The carpet was removed.
Zillow last checked: 8 hours ago
Listing updated: April 23, 2024 at 06:58pm
Listing Provided by:
Linda Aiken 813-892-1115,
PINEYWOODS REALTY LLC 813-225-1890,
Laura Meyer 813-225-1890,
PINEYWOODS REALTY LLC
Bought with:
Linda Aiken, 3217645
PINEYWOODS REALTY LLC
Laura Meyer, 3288944
PINEYWOODS REALTY LLC
Source: Stellar MLS,MLS#: T3511402 Originating MLS: Tampa
Originating MLS: Tampa

Facts & features
Interior
Bedrooms & bathrooms
- Bedrooms: 4
- Bathrooms: 4
- Full bathrooms: 4
Primary bedroom
- Features: En Suite Bathroom, Walk-In Closet(s)
- Level: First
Bedroom 2
- Features: Built-in Closet
- Level: First
Bedroom 3
- Features: Built-in Closet
- Level: First
Primary bathroom
- Features: Dual Sinks, En Suite Bathroom, Garden Bath, Makeup/Vanity Space, Tub with Separate Shower Stall
- Level: First
Bonus room
- Features: Ceiling Fan(s), No Closet
- Level: Second
Dining room
- Level: First
Great room
- Level: First
Kitchen
- Level: First
Office
- Features: Ceiling Fan(s)
- Level: First
Heating
- Central, Electric
Cooling
- Central Air
Appliances
- Included: Dishwasher, Disposal, Dryer, Electric Water Heater, Freezer, Microwave, Range, Range Hood, Refrigerator, Washer, Wine Refrigerator
- Laundry: Inside
Features
- Ceiling Fan(s), Eating Space In Kitchen, Walk-In Closet(s)
- Flooring: Carpet, Ceramic Tile, Concrete
- Windows: Blinds
- Has fireplace: No
Interior area
- Total structure area: 3,912
- Total interior livable area: 3,068 sqft
Property
Parking
- Total spaces: 3
- Parking features: Garage - Attached
- Attached garage spaces: 3
Features
- Levels: Two
- Stories: 2
- Exterior features: Rain Gutters
- Has private pool: Yes
- Pool features: In Ground, Screen Enclosure
- Spa features: In Ground
- Fencing: Vinyl
Lot
- Size: 9,787 sqft
- Dimensions: 84.37 x 116
Details
- Parcel number: U26282093A00000800001.0
- Zoning: PD
- Special conditions: None
Construction
Type & style
- Home type: SingleFamily
- Property subtype: Single Family Residence
Materials
- Block, Stucco
- Foundation: Slab
- Roof: Shingle
Condition
- Completed
- New construction: No
- Year built: 2006
Utilities & green energy
- Sewer: Public Sewer
- Water: Public
- Utilities for property: Electricity Connected, Sewer Connected, Water Connected
Community & neighborhood
Location
- Region: Seffner
- Subdivision: KINGSWAY PH 2
HOA & financial
HOA
- Has HOA: Yes
- HOA fee: $71 monthly
- Association name: Breeze Home
- Association phone: 813-565-4663
Other fees
- Pet fee: $0 monthly
Other financial information
- Total actual rent: 0
Other
Other facts
- Listing terms: Cash,Conventional,FHA,VA Loan
- Ownership: Fee Simple
- Road surface type: Paved
Price history
| Date | Event | Price |
|---|---|---|
| 7/3/2025 | Sold | $685,000+52.2%$223/sqft |
Source: Public Record Report a problem | ||
| 4/23/2024 | Sold | $450,000$147/sqft |
Source: | ||
| 4/9/2024 | Pending sale | $450,000$147/sqft |
Source: | ||
| 4/4/2024 | Listed for sale | $450,000-6.1%$147/sqft |
Source: | ||
| 12/20/2006 | Sold | $479,000$156/sqft |
Source: Public Record Report a problem | ||
Public tax history
| Year | Property taxes | Tax assessment |
|---|---|---|
| 2024 | $4,340 +3.7% | $476,340 +101.8% |
| 2023 | $4,187 +4.7% | $236,058 +3% |
| 2022 | $4,001 +1.1% | $229,183 +3% |
Find assessor info on the county website
Neighborhood: 33584
Nearby schools
GreatSchools rating
- 3/10Bailey Elementary SchoolGrades: PK-5Distance: 2.3 mi
- 3/10Burnett Middle SchoolGrades: 6-8Distance: 0.5 mi
- 6/10Strawberry Crest High SchoolGrades: 9-12Distance: 2.4 mi
Schools provided by the listing agent
- Elementary: Bailey Elementary-HB
- Middle: Burnett-HB
- High: Strawberry Crest High School
Source: Stellar MLS. This data may not be complete. We recommend contacting the local school district to confirm school assignments for this home.
Get a cash offer in 3 minutes
Find out how much your home could sell for in as little as 3 minutes with a no-obligation cash offer.
Estimated market value$675,700
Get a cash offer in 3 minutes
Find out how much your home could sell for in as little as 3 minutes with a no-obligation cash offer.
Estimated market value
$675,700


