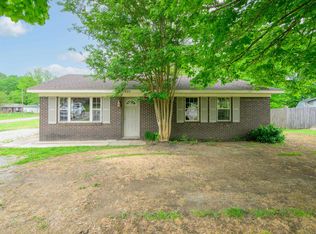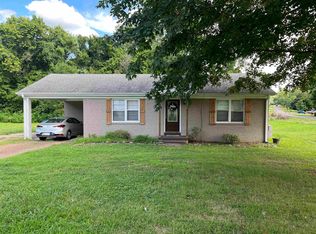Sold for $144,900
$144,900
434 Coffee Shop Rd, Ripley, TN 38063
3beds
1,061sqft
Single Family Residence
Built in 1970
0.3 Acres Lot
$145,600 Zestimate®
$137/sqft
$1,216 Estimated rent
Home value
$145,600
Estimated sales range
Not available
$1,216/mo
Zestimate® history
Loading...
Owner options
Explore your selling options
What's special
Stop and take a look at this adorable 3BR 2Bath home located on a fenced corner lot. You will love the upgrades this home has to offer you with fresh paint, flooring, new roof and more. Call now to schedule a private showing before someone else takes advantage of this deal!!
Zillow last checked: 8 hours ago
Listing updated: October 16, 2025 at 12:46pm
Listed by:
Barbara M Wilson,
Unique Properties
Bought with:
Barbara M Wilson
Unique Properties
Source: MAAR,MLS#: 10205716
Facts & features
Interior
Bedrooms & bathrooms
- Bedrooms: 3
- Bathrooms: 2
- Full bathrooms: 2
Primary bedroom
- Features: Carpet
- Level: First
- Area: 132
- Dimensions: 11 x 12
Bedroom 2
- Features: Carpet, Shared Bath
- Level: First
- Area: 100
- Dimensions: 10 x 10
Bedroom 3
- Features: Carpet
- Level: First
- Area: 110
- Dimensions: 10 x 11
Primary bathroom
- Features: Full Bath
Dining room
- Features: Separate Dining Room
- Area: 120
- Dimensions: 10 x 12
Kitchen
- Features: Breakfast Bar, Updated/Renovated Kitchen, Washer/Dryer Connections
- Area: 100
- Dimensions: 10 x 10
Living room
- Features: Great Room
- Area: 168
- Dimensions: 14 x 12
Den
- Dimensions: 0 x 0
Heating
- Central, Natural Gas
Cooling
- Ceiling Fan(s), Central Air
Appliances
- Included: Electric Water Heater, Cooktop, Dishwasher
- Laundry: Laundry Room
Features
- All Bedrooms Down, Renovated Bathroom, Sprayed Ceiling, Dining Room, Den/Great Room, Kitchen, Primary Bedroom, 2nd Bedroom, 3rd Bedroom, 2 or More Baths, Laundry Room, Square Feet Source: AutoFill (MAARdata) or Public Records (Cnty Assessor Site)
- Flooring: Wood Laminate Floors, Part Carpet
- Doors: Steel Insulated Door(s), Storm Door(s)
- Windows: Double Pane Windows
- Basement: Crawl Space
- Attic: Attic Access
- Has fireplace: No
Interior area
- Total interior livable area: 1,061 sqft
Property
Parking
- Total spaces: 1
- Parking features: Driveway/Pad, Workshop in Garage, Garage Faces Front
- Has garage: Yes
- Covered spaces: 1
- Has uncovered spaces: Yes
Features
- Stories: 1
- Patio & porch: Porch
- Pool features: None
Lot
- Size: 0.30 Acres
- Dimensions: 80 x 170
- Features: Corner Lot, Landscaped, Level
Details
- Additional structures: Storage
- Parcel number: 071I A 011.00
Construction
Type & style
- Home type: SingleFamily
- Architectural style: Traditional
- Property subtype: Single Family Residence
Materials
- Brick Veneer, Vinyl Siding
- Roof: Composition Shingles
Condition
- New construction: No
- Year built: 1970
Utilities & green energy
- Sewer: Public Sewer
- Water: Public
- Utilities for property: Cable Available
Community & neighborhood
Security
- Security features: Wrought Iron Security Drs
Location
- Region: Ripley
- Subdivision: Lakeview
Other
Other facts
- Price range: $144.9K - $144.9K
- Listing terms: Conventional,FHA,VA Loan
Price history
| Date | Event | Price |
|---|---|---|
| 10/16/2025 | Sold | $144,900-9.4%$137/sqft |
Source: | ||
| 9/18/2025 | Pending sale | $159,900$151/sqft |
Source: | ||
| 9/15/2025 | Listed for sale | $159,900+238.8%$151/sqft |
Source: | ||
| 10/1/2012 | Sold | $47,200$44/sqft |
Source: Public Record Report a problem | ||
Public tax history
| Year | Property taxes | Tax assessment |
|---|---|---|
| 2024 | $787 | $15,625 |
| 2023 | $787 | $15,625 |
| 2022 | $787 | $15,625 |
Find assessor info on the county website
Neighborhood: 38063
Nearby schools
GreatSchools rating
- 6/10Ripley Elementary SchoolGrades: 3-5Distance: 3.5 mi
- 3/10Ripley Middle SchoolGrades: 6-8Distance: 3.7 mi
- 2/10Ripley High SchoolGrades: 9-12Distance: 3 mi
Get pre-qualified for a loan
At Zillow Home Loans, we can pre-qualify you in as little as 5 minutes with no impact to your credit score.An equal housing lender. NMLS #10287.

