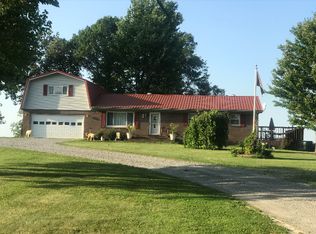11 acres (additional acreage available to purchase), shop and home built in 2016 with 3,000+ square feet! This home has top of the line solar panels with an electric bill of only $18.75. 3 bedrooms, 2 baths and a finished walk out basement. Beautiful hardwood flooring throughout the entire home. Open concept upstairs! Granite counter tops. Double walk in tile shower with double sinks in basement bathroom. 2 living areas, separate utility room, tankless water heater. 3 car attached garage each with a separate door. Partial fenced in yard. Gorgeous sunroom and wrap around porches overlooking farmland and plenty of wildlife. The 11 acres is currently used for hay and income producing. Possible 7.7 acres tillable. 28x40 shop with concrete floors, electric, automatic door and a lien to! The additional 8.17 acres available to purchase is also currently used for hay and income producing and has a block barn with concrete floors.
This property is off market, which means it's not currently listed for sale or rent on Zillow. This may be different from what's available on other websites or public sources.
