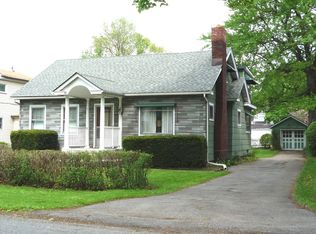Closed
$185,000
434 Crossfield Rd, Rochester, NY 14609
3beds
1,240sqft
Single Family Residence
Built in 1920
6,969.6 Square Feet Lot
$-- Zestimate®
$149/sqft
$1,981 Estimated rent
Home value
Not available
Estimated sales range
Not available
$1,981/mo
Zestimate® history
Loading...
Owner options
Explore your selling options
What's special
Write the next chapter of your life in this storybook cape! Located in Irondequoit and nestled in a quaint neighborhood, this 1920's cape offers 1240 sqft of character and charm. 2 Bedrooms and main bath on the 1st floor and the second level is your personal retreat with what could be your primary bedroom with a 2nd full bath! Updates include new windows and a brand new furnace. Appliances including washer and dryer will stay. The backyard is private and fenced in. Public Open House Saturday, 6/21 from 12-1:30pm. Delayed Negotiations are set for Tuesday, 6/24 at 2pm.
Zillow last checked: 8 hours ago
Listing updated: August 04, 2025 at 11:14am
Listed by:
Catherine A. Peters 585-672-1660,
Hunt Real Estate ERA/Columbus
Bought with:
Evelyn Garcia, 10401289714
Howard Hanna
Source: NYSAMLSs,MLS#: R1616124 Originating MLS: Rochester
Originating MLS: Rochester
Facts & features
Interior
Bedrooms & bathrooms
- Bedrooms: 3
- Bathrooms: 2
- Full bathrooms: 2
- Main level bathrooms: 1
- Main level bedrooms: 2
Heating
- Gas, Forced Air
Cooling
- Window Unit(s)
Appliances
- Included: Dryer, Dishwasher, Gas Oven, Gas Range, Gas Water Heater, Microwave, Refrigerator, Washer
- Laundry: In Basement
Features
- Ceiling Fan(s), Separate/Formal Dining Room, Separate/Formal Living Room, Bedroom on Main Level, Programmable Thermostat
- Flooring: Carpet, Hardwood, Tile, Varies, Vinyl
- Basement: Full
- Has fireplace: No
Interior area
- Total structure area: 1,240
- Total interior livable area: 1,240 sqft
Property
Parking
- Parking features: No Garage
Features
- Exterior features: Blacktop Driveway, Fully Fenced
- Fencing: Full
Lot
- Size: 6,969 sqft
- Dimensions: 50 x 140
- Features: Near Public Transit, Rectangular, Rectangular Lot, Residential Lot
Details
- Additional structures: Shed(s), Storage
- Parcel number: 2634000921400002047000
- Special conditions: Standard
Construction
Type & style
- Home type: SingleFamily
- Architectural style: Cape Cod
- Property subtype: Single Family Residence
Materials
- Composite Siding
- Foundation: Block
- Roof: Asphalt,Architectural,Shingle
Condition
- Resale
- Year built: 1920
Utilities & green energy
- Electric: Circuit Breakers
- Sewer: Connected
- Water: Connected, Public
- Utilities for property: Cable Available, Sewer Connected, Water Connected
Community & neighborhood
Location
- Region: Rochester
- Subdivision: Culver Hills
Other
Other facts
- Listing terms: Cash,Conventional,FHA,VA Loan
Price history
| Date | Event | Price |
|---|---|---|
| 8/4/2025 | Sold | $185,000+23.4%$149/sqft |
Source: | ||
| 6/26/2025 | Pending sale | $149,900$121/sqft |
Source: | ||
| 6/24/2025 | Contingent | $149,900$121/sqft |
Source: | ||
| 6/19/2025 | Listed for sale | $149,900+23.9%$121/sqft |
Source: | ||
| 8/11/2020 | Sold | $121,000+21.1%$98/sqft |
Source: | ||
Public tax history
| Year | Property taxes | Tax assessment |
|---|---|---|
| 2024 | -- | $131,000 |
| 2023 | -- | $131,000 +35.5% |
| 2022 | -- | $96,700 |
Find assessor info on the county website
Neighborhood: 14609
Nearby schools
GreatSchools rating
- 4/10Laurelton Pardee Intermediate SchoolGrades: 3-5Distance: 0.5 mi
- 5/10East Irondequoit Middle SchoolGrades: 6-8Distance: 0.5 mi
- 6/10Eastridge Senior High SchoolGrades: 9-12Distance: 1.1 mi
Schools provided by the listing agent
- District: East Irondequoit
Source: NYSAMLSs. This data may not be complete. We recommend contacting the local school district to confirm school assignments for this home.
