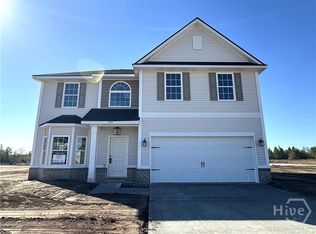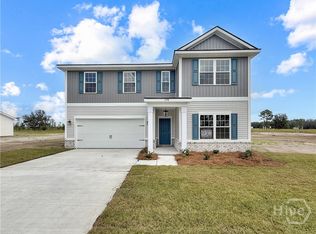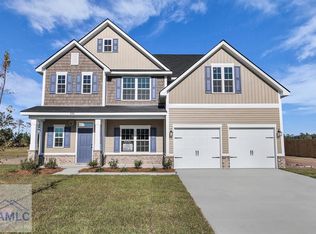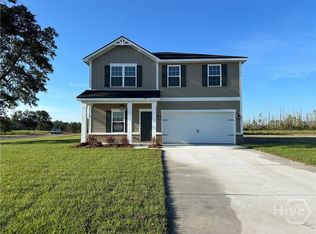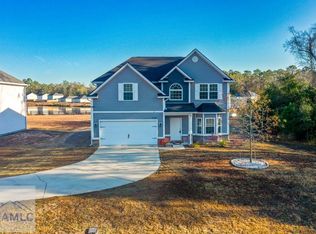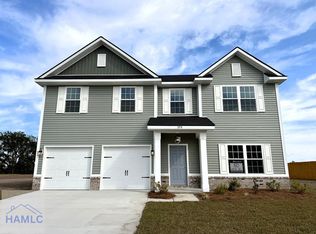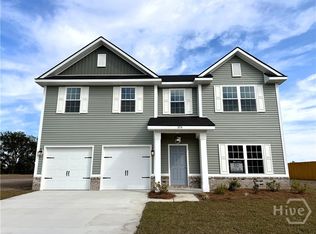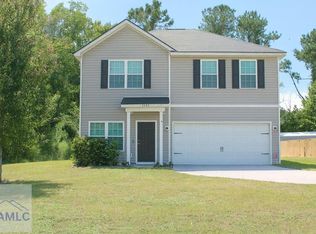434 Deer Meadow Way, Allenhurst, GA 31301
What's special
- 154 days |
- 45 |
- 0 |
Zillow last checked: 8 hours ago
Listing updated: November 12, 2025 at 07:35am
Miranda Sikes 912-977-8558,
RTS REALTY
Travel times
Schedule tour
Select your preferred tour type — either in-person or real-time video tour — then discuss available options with the builder representative you're connected with.
Facts & features
Interior
Bedrooms & bathrooms
- Bedrooms: 4
- Bathrooms: 3
- Full bathrooms: 2
- 1/2 bathrooms: 1
Appliances
- Included: Dishwasher, Electric Oven, Electric Range, Microwave, Refrigerator, Electric Water Heater
- Laundry: Wash/Dry Hook-up
Features
- CAT5 Network Cable, Entrance Foyer, Great Room, Kitchen Island, Pantry, Formal Dining Room
- Has fireplace: Yes
- Fireplace features: Great Room
Interior area
- Total structure area: 2,254
- Total interior livable area: 2,254 sqft
Video & virtual tour
Property
Parking
- Total spaces: 2
- Parking features: Two Car, Attached, Garage
- Attached garage spaces: 2
Features
- Levels: Two
- Exterior features: See Remarks
- Fencing: None
Lot
- Size: 0.86 Acres
- Features: Covenants, Irrigation System, Landscaped
Details
- Parcel number: 081004004
Construction
Type & style
- Home type: SingleFamily
- Architectural style: Traditional
- Property subtype: Single Family Residence
Materials
- Brick, Vinyl Siding
- Roof: Shingle,Ridge Vent
Condition
- New construction: Yes
- Year built: 2025
Details
- Builder name: RTS Homes
Utilities & green energy
- Sewer: Septic Tank
- Water: Community Water
- Utilities for property: Electricity Connected, Underground Utilities
Community & HOA
Community
- Subdivision: Tibet Road at Sassafras
HOA
- Has HOA: Yes
- HOA fee: $34 monthly
Location
- Region: Allenhurst
Financial & listing details
- Price per square foot: $140/sqft
- Date on market: 7/18/2025
- Electric utility on property: Yes
About the community
Source: RTS Homes
15 homes in this community
Available homes
| Listing | Price | Bed / bath | Status |
|---|---|---|---|
Current home: 434 Deer Meadow Way | $315,225 | 4 bed / 3 bath | Pending |
| 593 Deer Meadow Way | $285,725 | 4 bed / 2 bath | Available |
| 645 Deer Meadow Way | $286,625 | 4 bed / 2 bath | Available |
| 663 Deer Meadow Way | $298,775 | 4 bed / 3 bath | Available |
| 575 Deer Meadow Way | $299,925 | 4 bed / 3 bath | Available |
| 625 Deer Meadow Way | $304,925 | 4 bed / 2 bath | Available |
| 684 Deer Meadow Way | $309,275 | 4 bed / 3 bath | Available |
| 685 Deer Meadow Way | $315,825 | 4 bed / 3 bath | Available |
| 704 Deer Meadow Way | $349,995 | 5 bed / 3 bath | Available |
| 662 Deer Meadow Way | $355,425 | 5 bed / 3 bath | Available |
| 256 Deer Meadow Way | $299,875 | 5 bed / 3 bath | Pending |
| 555 Deer Meadow Way | $338,725 | 4 bed / 3 bath | Pending |
| 534 Deer Meadow Way | $355,425 | 5 bed / 3 bath | Pending |
| 514 Deer Meadow Way | $364,225 | 5 bed / 3 bath | Pending |
| 554 Deer Meadow Way | $364,575 | 5 bed / 3 bath | Pending |
Source: RTS Homes
Contact builder
By pressing Contact builder, you agree that Zillow Group and other real estate professionals may call/text you about your inquiry, which may involve use of automated means and prerecorded/artificial voices and applies even if you are registered on a national or state Do Not Call list. You don't need to consent as a condition of buying any property, goods, or services. Message/data rates may apply. You also agree to our Terms of Use.
Learn how to advertise your homesEstimated market value
Not available
Estimated sales range
Not available
Not available
Price history
| Date | Event | Price |
|---|---|---|
| 11/12/2025 | Pending sale | $315,225$140/sqft |
Source: HABR #161324 | ||
| 7/18/2025 | Listed for sale | $315,225$140/sqft |
Source: HABR #161324 | ||
Public tax history
Monthly payment
Neighborhood: 31301
Nearby schools
GreatSchools rating
- 3/10McClelland Elementary SchoolGrades: 3-5Distance: 5.5 mi
- 4/10Long County Middle SchoolGrades: 6-8Distance: 5.4 mi
- 5/10Long County High SchoolGrades: 9-12Distance: 7 mi
Schools provided by the builder
- Elementary: Smiley Elementary
- Middle: Long County Middle
- High: Long County High
- District: Long County
Source: RTS Homes. This data may not be complete. We recommend contacting the local school district to confirm school assignments for this home.
