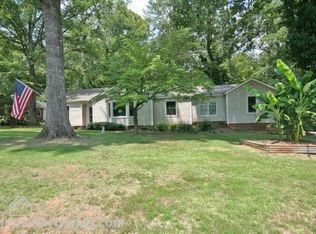Closed
$600,000
434 George W Towns Rd, Talbotton, GA 31827
4beds
3,690sqft
Single Family Residence
Built in 1825
9.23 Acres Lot
$478,100 Zestimate®
$163/sqft
$2,592 Estimated rent
Home value
$478,100
$411,000 - $545,000
$2,592/mo
Zestimate® history
Loading...
Owner options
Explore your selling options
What's special
SOMEWHERE IN TIME-A beautiful antebellum home is reminiscent of an era "Gone with the Wind." This wildly popular and very recognizable property has long intrigued many passersby. It does not disappoint. The original craftsmanship has stood the test of time and the current owner has taken a meticulous effort in bringing it into the future. This 12 room house boasts spacious rooms, 26 columns surrounding all four sides standing 30 feet tall, 9.23 acres fenced all within city limits. his historic, antebellum home has long been one of the most beautiful homes in Georgia. Wonderfully restored to preserve its original glory and still allow for current liveability. Nestled on 9.23 acres, totally fenced, remodeled in 2016 offering a gourmet kitchen, formal dining room, living room, front foyer/parlor, four bedrooms, three full bathrooms, secondary living space, laundry room, porches, several outbuildings, updated electrical and plumbing. All the nostalgia one would expect in such a grand structure. Located 35 minutes from Columbus, an hour from Macon and 85 minutes from Atlanta. This home is too rare to pass by.
Zillow last checked: 8 hours ago
Listing updated: September 02, 2025 at 12:53pm
Listed by:
Alicia P Persons 706-464-5737,
Champions Realty
Bought with:
Non Mls Salesperson, 148469
Non-Mls Company
Source: GAMLS,MLS#: 10461636
Facts & features
Interior
Bedrooms & bathrooms
- Bedrooms: 4
- Bathrooms: 3
- Full bathrooms: 3
- Main level bathrooms: 1
- Main level bedrooms: 1
Dining room
- Features: Seats 12+, Separate Room
Kitchen
- Features: Kitchen Island, Pantry, Solid Surface Counters
Heating
- Heat Pump
Cooling
- Ceiling Fan(s), Central Air, Heat Pump
Appliances
- Included: Convection Oven, Cooktop, Dishwasher, Double Oven, Electric Water Heater, Microwave, Other, Oven, Refrigerator, Stainless Steel Appliance(s)
- Laundry: Mud Room
Features
- High Ceilings, Master On Main Level, Separate Shower, Soaking Tub, Split Bedroom Plan, Tile Bath
- Flooring: Carpet, Hardwood, Wood, Tile
- Basement: Crawl Space
- Attic: Expandable
- Number of fireplaces: 7
- Fireplace features: Other
Interior area
- Total structure area: 3,690
- Total interior livable area: 3,690 sqft
- Finished area above ground: 3,690
- Finished area below ground: 0
Property
Parking
- Parking features: Detached
- Has garage: Yes
Accessibility
- Accessibility features: Accessible Approach with Ramp
Features
- Levels: Two
- Stories: 2
- Exterior features: Balcony
- Has spa: Yes
- Spa features: Bath
- Fencing: Front Yard,Other
- Frontage type: Borders US/State Park
Lot
- Size: 9.23 Acres
- Features: Level, Private
- Residential vegetation: Grassed, Partially Wooded
Details
- Additional structures: Garage(s), Gazebo, Outbuilding, Shed(s), Workshop
- Parcel number: 005 12034
- Special conditions: Historic
Construction
Type & style
- Home type: SingleFamily
- Architectural style: Colonial
- Property subtype: Single Family Residence
Materials
- Wood Siding
- Foundation: Pillar/Post/Pier
- Roof: Composition
Condition
- Resale
- New construction: No
- Year built: 1825
Utilities & green energy
- Sewer: Public Sewer
- Water: Public, Well
- Utilities for property: Cable Available, Electricity Available, High Speed Internet, Phone Available, Sewer Connected, Water Available
Community & neighborhood
Community
- Community features: None
Location
- Region: Talbotton
- Subdivision: None
Other
Other facts
- Listing agreement: Exclusive Right To Sell
Price history
| Date | Event | Price |
|---|---|---|
| 8/29/2025 | Sold | $600,000-20%$163/sqft |
Source: | ||
| 8/1/2025 | Pending sale | $750,000$203/sqft |
Source: | ||
| 7/8/2025 | Listed for sale | $750,000$203/sqft |
Source: | ||
| 7/6/2025 | Pending sale | $750,000$203/sqft |
Source: | ||
| 7/1/2025 | Listing removed | $750,000$203/sqft |
Source: | ||
Public tax history
| Year | Property taxes | Tax assessment |
|---|---|---|
| 2024 | $5,191 +10.9% | $125,677 +15.2% |
| 2023 | $4,683 +2.5% | $109,069 -3.2% |
| 2022 | $4,567 +109.7% | $112,723 -0.3% |
Find assessor info on the county website
Neighborhood: 31827
Nearby schools
GreatSchools rating
- 4/10Central Elementary/High SchoolGrades: PK-12Distance: 0.6 mi
Schools provided by the listing agent
- Elementary: Central
- Middle: Central
- High: Central
Source: GAMLS. This data may not be complete. We recommend contacting the local school district to confirm school assignments for this home.
Get pre-qualified for a loan
At Zillow Home Loans, we can pre-qualify you in as little as 5 minutes with no impact to your credit score.An equal housing lender. NMLS #10287.
