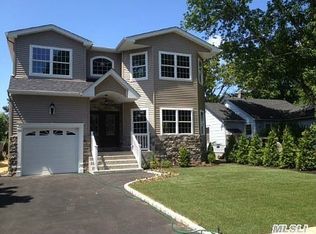Sold for $993,758
$993,758
434 Lakeview Road, Bellmore, NY 11710
5beds
3,000sqft
Single Family Residence, Residential
Built in 2024
6,692 Square Feet Lot
$1,013,300 Zestimate®
$331/sqft
$6,604 Estimated rent
Home value
$1,013,300
$912,000 - $1.12M
$6,604/mo
Zestimate® history
Loading...
Owner options
Explore your selling options
What's special
Welcome home! New construction 5 bedroom, 3 full bath, colonial. Open & bright floor plan with 9 foot ceilings. Plenty of closet & storage space. Conveniently located to shops, restaurants, & public transportation.
Zillow last checked: 8 hours ago
Listing updated: October 01, 2025 at 04:32am
Listed by:
Lisa A. Coscia 917-880-9088,
Homes By Mara 516-364-2500,
Roberto Coscia 516-743-5843,
Homes By Mara
Bought with:
Unrepresented Buyer
Buyer Representation Office
Non Member-MLS
Buyer Representation Office
Source: OneKey® MLS,MLS#: 811562
Facts & features
Interior
Bedrooms & bathrooms
- Bedrooms: 5
- Bathrooms: 3
- Full bathrooms: 3
Primary bedroom
- Description: Primary bedroom with en suite and walk in closet
- Level: Other
Bedroom 2
- Description: 11 X 7 bedroom with closet
- Level: Other
Bedroom 3
- Description: 12 X 9 bedroom with closet
- Level: Other
Bedroom 4
- Description: 14 X 10 bedroom with closet
- Level: Other
Bedroom 5
- Description: 14 X 10 bedroom with closet
- Level: Other
Bathroom 1
- Description: Full bathroom with shower
Bathroom 3
- Description: Full bathroom with tub
- Level: Other
Basement
- Description: Unfinished storage area with utilities
Family room
- Description: Spacious Family Room/LR area with sliding door out to the backyard.
- Level: First
Kitchen
- Description: Spacious EIK with island, stainless steel appliances, quartz countertops
- Level: First
Laundry
- Description: Laundry Room/Pantry area off of the kitchen with a secondary entrance to the backyard
- Level: First
Heating
- Forced Air
Cooling
- Central Air
Appliances
- Included: Dishwasher, Dryer, ENERGY STAR Qualified Appliances, Gas Range, Microwave, Refrigerator, Stainless Steel Appliance(s), Washer, Gas Water Heater
- Laundry: Laundry Room
Features
- First Floor Full Bath, Eat-in Kitchen, Entrance Foyer, Kitchen Island, Primary Bathroom, Open Floorplan, Pantry, Quartz/Quartzite Counters, Recessed Lighting, Storage
- Flooring: Hardwood
- Basement: Unfinished
- Attic: Pull Stairs
- Has fireplace: No
Interior area
- Total structure area: 3,000
- Total interior livable area: 3,000 sqft
Property
Parking
- Total spaces: 1
- Parking features: Garage
- Garage spaces: 1
Features
- Fencing: Back Yard,Vinyl
- Has view: Yes
- View description: Park/Greenbelt, Trees/Woods
Lot
- Size: 6,692 sqft
Details
- Special conditions: None
Construction
Type & style
- Home type: SingleFamily
- Architectural style: Colonial
- Property subtype: Single Family Residence, Residential
Materials
- Batts Insulation, Blown-In Insulation, Clapboard, Shake Siding, Stone, Vinyl Siding
Condition
- Year built: 2024
Utilities & green energy
- Sewer: Public Sewer
- Water: Public
- Utilities for property: Electricity Connected, Propane, Sewer Connected, Water Connected
Community & neighborhood
Location
- Region: Bellmore
Other
Other facts
- Listing agreement: Exclusive Right To Sell
Price history
| Date | Event | Price |
|---|---|---|
| 9/30/2025 | Sold | $993,758-4.4%$331/sqft |
Source: | ||
| 7/3/2025 | Pending sale | $1,039,000$346/sqft |
Source: | ||
| 6/6/2025 | Price change | $1,039,000-5.5%$346/sqft |
Source: | ||
| 5/6/2025 | Listed for sale | $1,099,000-6.8%$366/sqft |
Source: | ||
| 4/22/2025 | Listing removed | $1,179,000$393/sqft |
Source: | ||
Public tax history
Tax history is unavailable.
Neighborhood: 11710
Nearby schools
GreatSchools rating
- 6/10Forest Lake SchoolGrades: PK-5Distance: 1 mi
- 8/10Wantagh Middle SchoolGrades: 6-8Distance: 1.5 mi
- 9/10Wantagh Senior High SchoolGrades: 9-12Distance: 1.5 mi
Schools provided by the listing agent
- Elementary: Forest Lake School
- Middle: Wantagh Middle School
- High: Wantagh Senior High School
Source: OneKey® MLS. This data may not be complete. We recommend contacting the local school district to confirm school assignments for this home.
Get a cash offer in 3 minutes
Find out how much your home could sell for in as little as 3 minutes with a no-obligation cash offer.
Estimated market value$1,013,300
Get a cash offer in 3 minutes
Find out how much your home could sell for in as little as 3 minutes with a no-obligation cash offer.
Estimated market value
$1,013,300
